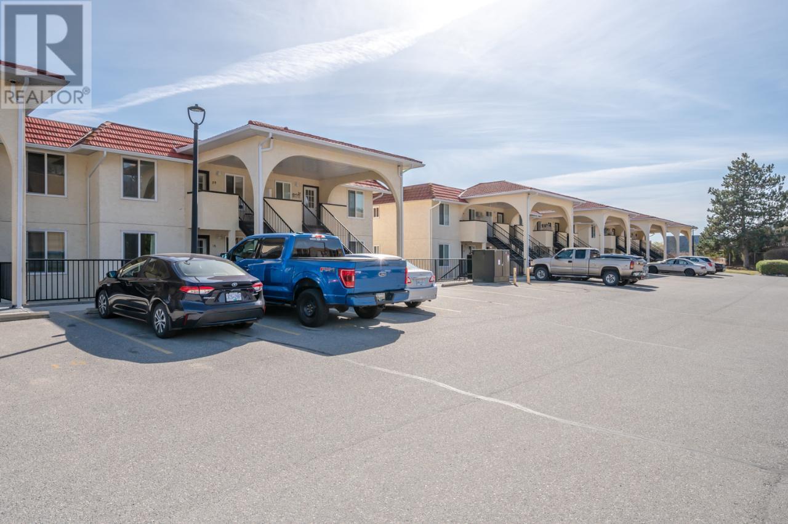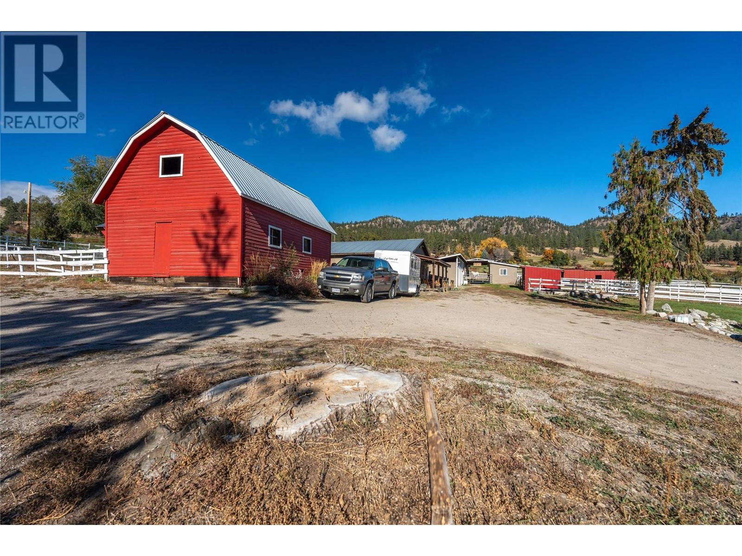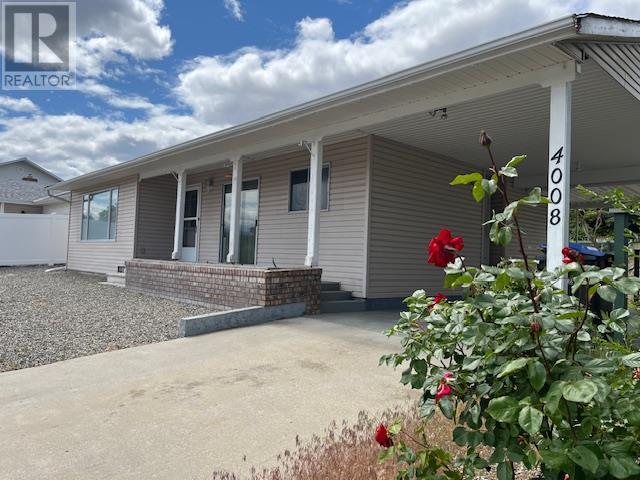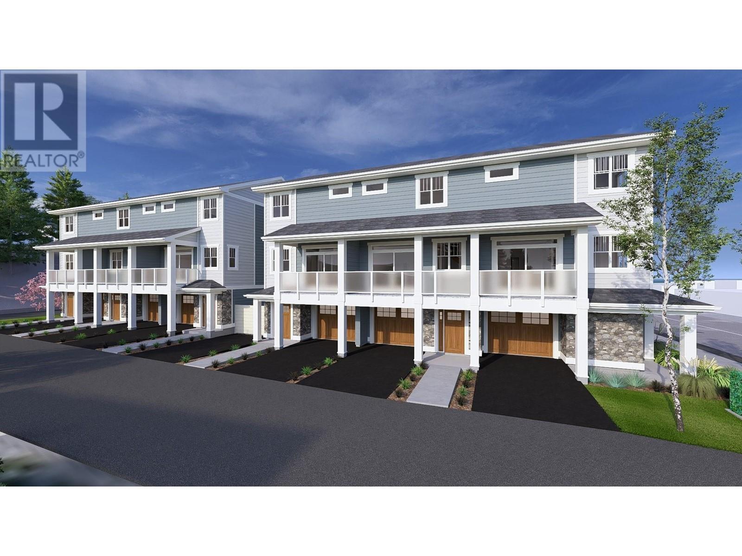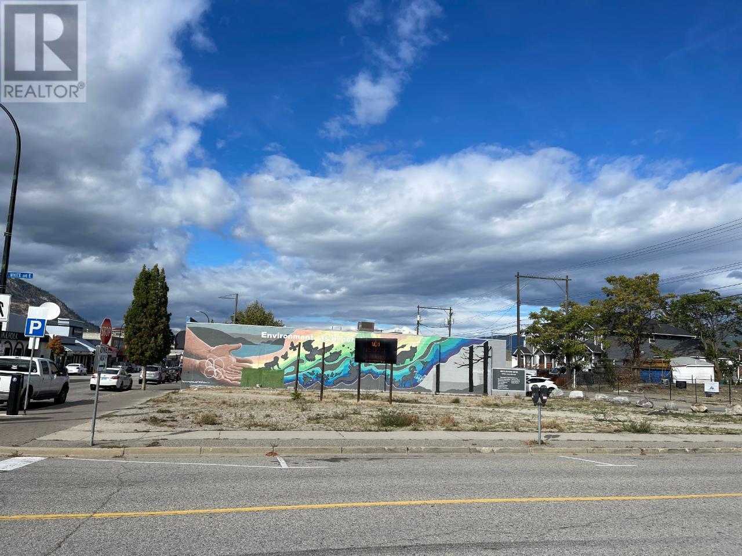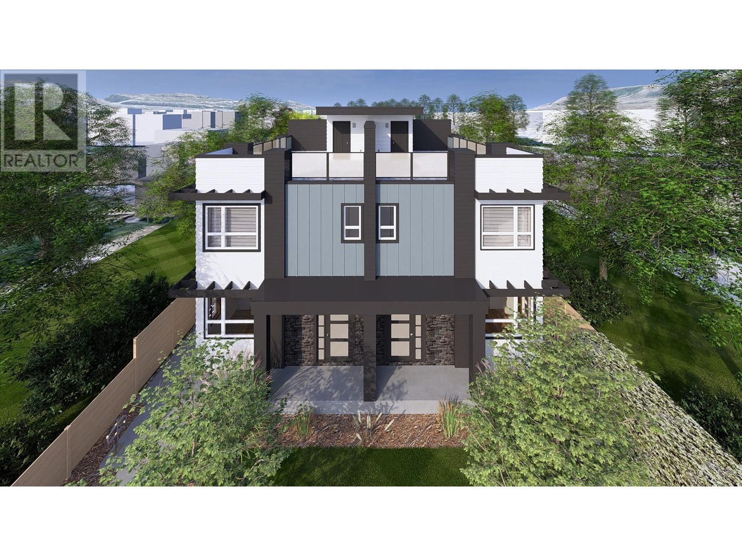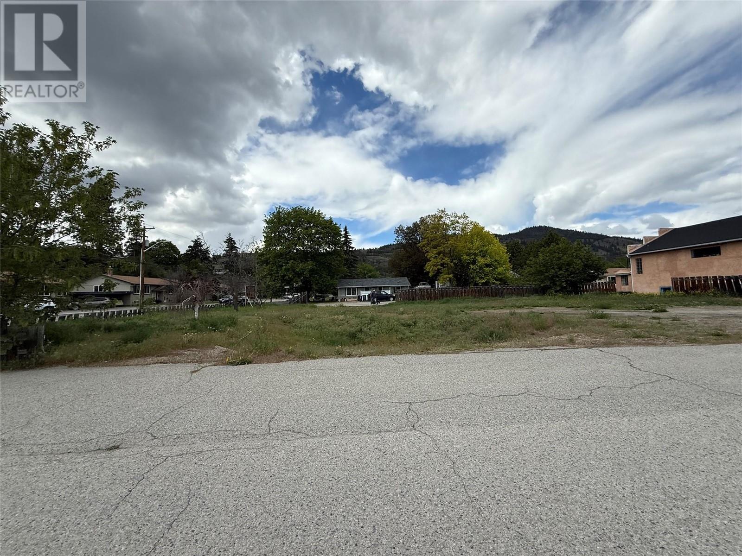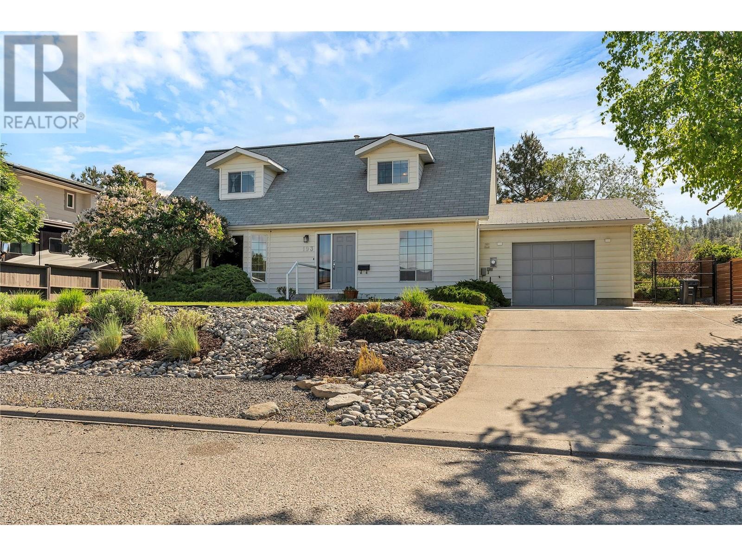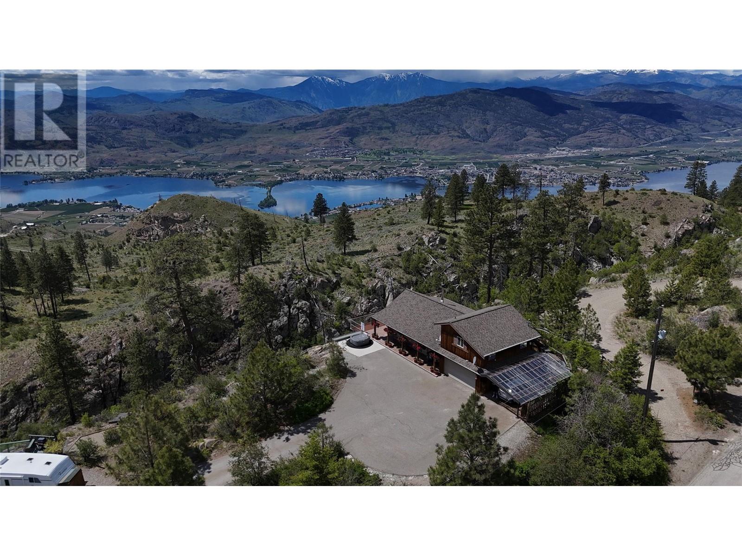9107 62nd Avenue Unit# 23
Osoyoos, British Columbia
Beautifully renovated top floor condo at Casa Madera with lake & mountain views. Spacious and bright unit with 2 bedrooms, 2 baths, covered patio, storage room & 2 parking spaces. Complex features an outdoor saltwater swimming pool, hot tub & sauna. Great location - only one block to the beach and close to town centre. Low strata fee of only $248.40 per month. All measurements are approximate. Call listing agent for additional information or to book your private viewing. (id:44708)
RE/MAX Penticton Realty
28 Deans Road
Summerland, British Columbia
Nestled on a private 2.81 acre lot, this 3 bedroom plus flex room, 2 bathroom rancher is move-in ready. The open concept living space features vaulted ceilings, a sunken family room, light oak kitchen cabinets and custom concrete countertops. Hardwood flooring in the living area and a Blaze King wood stove adds to the comfort. The master suite includes a 3-piece ensuite with a freestanding soaker tub, and French doors that lead to a covered deck. Two of the bedrooms boast custom loft spaces, offering additional character and functionality. The property borders the Trans Canada Trail, so in just steps you have unlimited access to hiking, biking, ATV and horseback trails. The property also includes a detached workshop and a separate outbuilding that was used for hay/tack and additional storage. Ample space for all your toys. Multiple decks surround the home, perfectly positioned in an East/West valley to maximize sun exposure. A large, secure dog run with 6 foot chain link fence and access to a separate enclosed area within the workshop. Located within minutes from downtown Summerland, on a quiet, no-thru road. This property is located on the Summerland school bus route. Water license is in place on Trout Creek. Stay connected with Telus fibre optic internet. Deck is conveniently wired for a hot tub. All measurements are taken from Iguide. Call today to schedule a viewing. (id:44708)
RE/MAX Orchard Country
15902 Prairie Valley Road
Summerland, British Columbia
5-acre property offers views of Prairie Valley and has trails nearby. The farmhouse features 5 bedrooms and two kitchens. The original farmhouse includes a covered front porch. The main level comprises a living room, kitchen, full bathroom, laundry room, and bedroom. Upstairs has 2 additional bedrooms, while the basement provides storage space and additional crawlspace. Back on the main level through the double arched custom wood doors, there are 2 more bedrooms, a bathroom, a living room with a stone wood-burning fireplace, the additional kitchen, French doors to the deck, and access to the side covered patio. The property is equipped for horses with multiple paddocks, a riding ring, an agility area, and several stables with power and water. The ""Red Barn Ranch"" can generate income through horse boarding (current boarders in place) and includes a building known as ""The Boot"" which can host events and parties. The property is within the town limits and provides access to Crown land and riding areas. It is located near Rodeo Grounds, Trans Canada Trail, and within riding distance to wineries and cideries. Contact today for a viewing. All measurements are taken from iGuide. (id:44708)
RE/MAX Orchard Country
4008 Lobelia Drive
Osoyoos, British Columbia
Rancher with partial basement located in one of the most desirable neighborhoods in Osoyoos. PREMIUM location, lovely lake and mountain views with private backyard. Featuring an open concept kitchen, living and dining room with the master bedroom and bath encompassed on the main level. The guest bedroom or home office offers an ensuite with easy access to the spacious deck. This rancher also boasts a generous basement that provides a MULTITUDE OF OPTIONS for the homeowner whether you desire a home gym, a spacious games room, large theatre room or private man-cave. The outdoor space presents a quiet private back yard that could be transformed into your quaint oasis. Beyond the backyard reveals additional parking space and RV parking area. Easy access, walk to the shores of Osoyoos Lake and all amenities. Easy to show (id:44708)
RE/MAX Realty Solutions
258 Bentgrass Avenue
Oliver, British Columbia
FIRST-TIME HOMEBUYERS, you are GST EXEMPT! Fantastic offering for a BRAND-NEW HOME at an affordable price. Beautiful 3 bedroom/2 bathroom Rancher with double garage on a corner lot in Oliver’s newest neighborhood, The Meadows. Rarely do new homes offer ALL APPLIANCES (5) AND WINDOW BLINDS! This quality-built home greets you with a welcoming floor plan, 9’ ceilings, vinyl plank flooring & an abundance of natural light. Kitchen features quartz countertops, kitchen island offering extra seating, tiled backsplash, stainless steel appliances & stylish pendant lights. Sliding doors from the living room lead to your fenced & xeriscaped backyard. The spacious primary suite has a walk-in closet with convenient built-in shelving & drawers, and a 4-pce ensuite with dual sinks & tiled walk-in shower. Quartz countertops & tile flooring in both bathrooms. Separate laundry area with stacker washer/dryer & laundry sink. 4’ crawl space for your storage needs. Hot water on demand, high-efficiency natural gas furnace, central A/C. You will have peace of mind knowing the home is built with ICF foundation for improved energy efficiency and a more comfortable home, along with 10-year Home Warranty. Purchasers may also qualify for a Property Transfer Tax (PTT) exemption. Great location near the Okanagan Hike & Bike Trail and walking distance to town amenities. Presently rented for $2800/Month. Book your private showing today! *Some photos virtually staged* (id:44708)
RE/MAX Penticton Realty
RE/MAX Wine Capital Realty
2564 South Main Street
Penticton, British Columbia
A prime investment or development opportunity awaits with this ready to go 6 unit townhouse project in a highly desirable location—just minutes from schools, shopping, BC Transit, and Skaha Lake. DP approved project - Plans are in place for 2 triplex –3 townhomes (6 total dwelling units), each featuring a spacious layout with 3 bedrooms plus a den (potential for 4th bedroom), 4 bathrooms, a single-car garage, and well-designed living spaces including a ground-floor den with full bath, an open-concept main floor with a bedroom and ensuite, covered front deck, and an upper floor with two bedrooms, two bathrooms, and side-by-side laundry. All units offer convenient access from both the side and rear lane. A completed hazmat inspection and existing rental income of $1,000/month from the current home provide additional value while permits are finalized. Don’t miss this rare chance to secure a turnkey project in a high-demand area—contact the listing representative for full details. (id:44708)
RE/MAX Penticton Realty
582/598 Main Street
Penticton, British Columbia
$200 K below BC Assessment ! Land is presently on commercial lease for $2000/Month plus GST. Introducing an exceptional opportunity at 582 & 598 Main Street in down town Penticton, this unique listing with C5 zoning, offering you limitless possibilities for your next venture. With two separate titles included totalling an impressive 8500 square feet. Are you an entrepreneur with a dream? A developer with a vision? Look no further. Located in a thriving area with access to high foot traffic, this property presents a strategic location for your business or investment. The zoning provides the flexibility you need to explore various commercial ventures, while the size of the lot ensures ample space for your creative ideas to come to life. (id:44708)
RE/MAX Penticton Realty
762 Westminister Avenue W
Penticton, British Columbia
Outstanding Development Opportunity in Downtown Penticton — Don’t miss this DP-approved 4-unit project on highly sought-after Westminster Avenue, just steps from Okanagan Lake, downtown amenities, the SOEC, Cascades Casino, and the Convention Centre. Each thoughtfully designed unit features 3 bedrooms, 1.5 baths, approximately 1,184 sqft of modern living space, and private rooftop patios with stunning views. With demolition already completed and a smooth path from DP to BP, this is a turnkey opportunity for builders and investors alike. (id:44708)
RE/MAX Penticton Realty
10518 Jubilee Road
Summerland, British Columbia
Presenting a premier development opportunity on highly sought-after Jubilee Road in Summerland — a fully prepped, BP ready 4-unit townhouse project with approved Development Permit and all documentation in place for immediate building permit submission. This turnkey site includes completed and paid civil engineering designs, FUS and energy calculations, Schedule B’s, detailed floor and beam layouts, and full demolition of the previous structure. Each thoughtfully designed unit offers over 2,200 sq. ft. of living space, featuring 3+ bedrooms and 3.5 bathrooms, a single-car garage, a ground-level recreation room with full bath (ideal for a potential studio suite), an elegant main floor with kitchen, dining, living, den, powder room, and covered deck, and an upper floor with three bedrooms, including a primary suite with ensuite bath. With demand for quality housing at an all-time high, this is a rare chance to deliver a ready-to-go, high-impact project in one of the Okanagan’s most desirable communities (id:44708)
RE/MAX Penticton Realty
130 Skaha Place Unit# 307
Penticton, British Columbia
Don't miss this incredible opportunity to own a charming 1-bedroom condo just steps from the sparkling shores of Skaha Lake. Featuring laminate flooring, updated lighting, and a modern bathroom vanity, this unit is both stylish and low-maintenance. Currently rented to a great tenant, it's an ideal investment property with built-in cash flow — or make it your own beachside escape! Whether you're looking to invest or live the dream yourself, this condo is a rare find in a sought-after location. Live the dream – or invest in it. Schedule your showing today! (id:44708)
RE/MAX Penticton Realty
193 Westview Drive
Penticton, British Columbia
Priced Reduced / Motivated Sellers. Welcome to 193 Westview Drive, sitting high atop one of Penticton’s finest and most desirable neighbourhoods. Spread over 2700 sqft this 5-bedroom, 4-bathroom home is the perfect family home. With 2 bedrooms upstairs, including the primary with a 3pc ensuite, large closets and dormer windows, 1 bedroom on the main floor and another 2 on the lower level there is plenty of elbow room for everyone to spread out. The main floor features 2 living rooms, kitchen, dining room, nook, laundry room and a 4pc bath. On the lower level there is a large Rec Room, another 2pc Bathroom and large Storage Room and Cold Room. Situated at the very top of the Wiltse neighbourhood it feels miles away from the hustle of bustle of the main town and yet is really only minutes away from all amenities including shopping, restaurants, recreation, schools and bus routes. The maturely landscaped and irrigated yard filled with mature trees has a beautiful back patio that is perfect for entertaining friends and family. Bring your design ideas, roll up the sleeves and take advantage of this offering to create your own space in a dream neighbourhood. (id:44708)
RE/MAX Penticton Realty
284 Long Joe Road
Osoyoos, British Columbia
Welcome to 284 Long Joe Road—your dream escape on Anarchist Mountain. This 10-acre (4-hectare) property, is under a 10 minute drive to town, creating a perfect privacy buffer while showcasing panoramic lake and mountain views the entire 0.5 km length. Custom built in 2006 on solid bedrock, this smoke- and pet-free home features quality craftsmanship throughout, including mahogany and oak trim. The open-concept rancher offers one-level living with a bedroom, kitchen, living area, laundry, and 3-piece bath, while a finished upstairs loft (2022) provides a bright guest or Airbnb suite. Originally designed for expansion, the attached garage was intended as future living space. RV parking includes hookups, sani-dump, and a fully insured RV ready to generate rental income. A deep 326-ft well provides clean, 130-year-old water with no plastic or radioisotopes. The oversized 700-gal septic system handles up to 5 toilets and was built with extra field capacity. With no basement, there’s zero radon gas, and no orchard or vineyard spray means pristine air year-round. Enjoy stargazing with zero light pollution and front-row views of fireworks from both the US and Canadian sides. Located in the RDOS with lower rural taxes and under 10 minutes to the local fire department. If you're seeking peace, quality, and views that can’t be duplicated, this is it. Schedule your tour today and see why 284 Long Joe Road is truly one of a kind. All measurments provided by I.T.S photography (id:44708)
RE/MAX Realty Solutions

