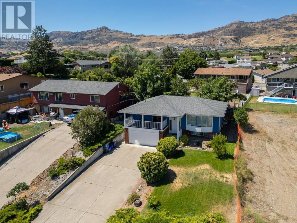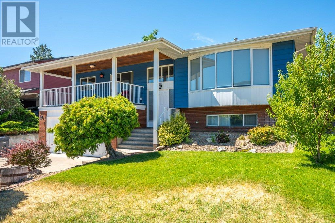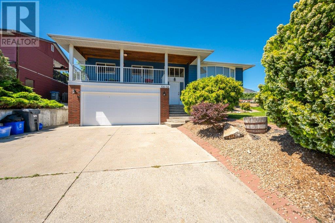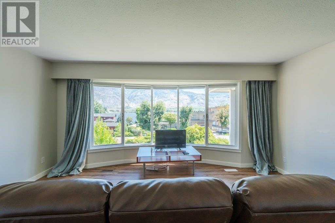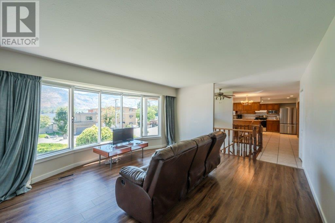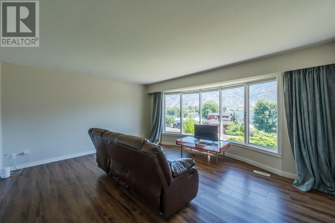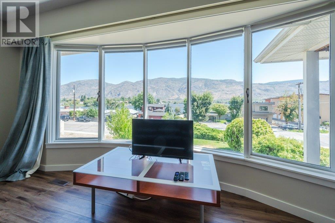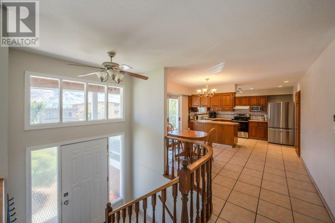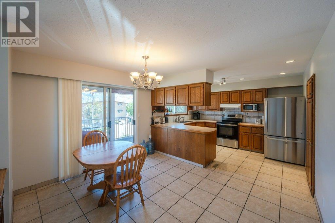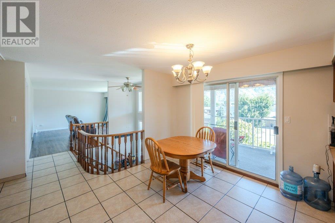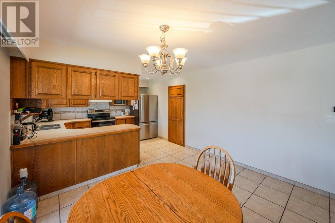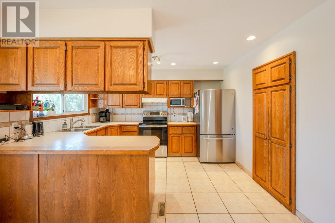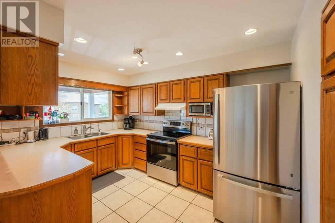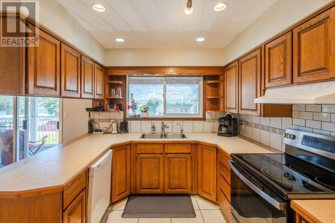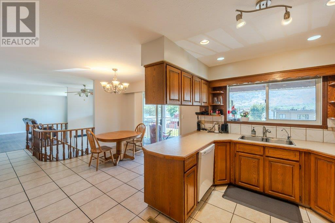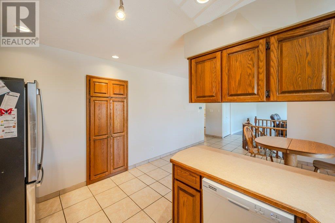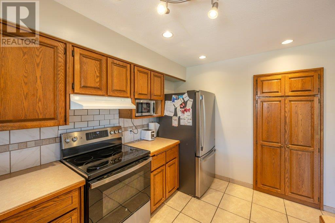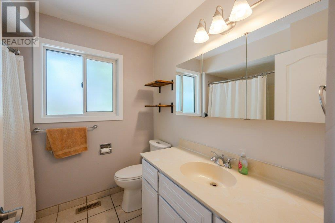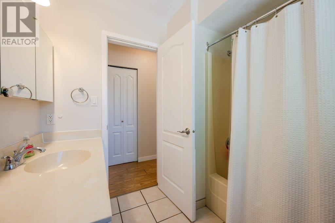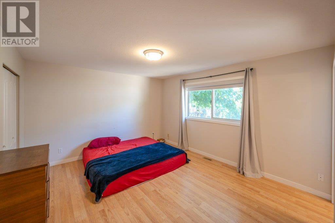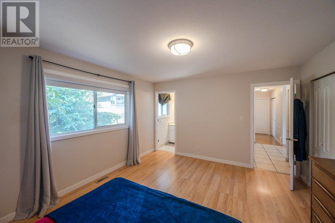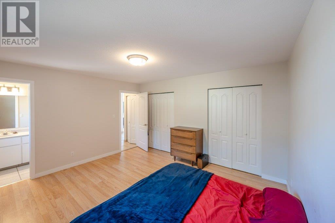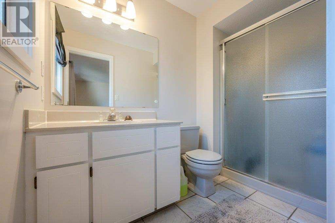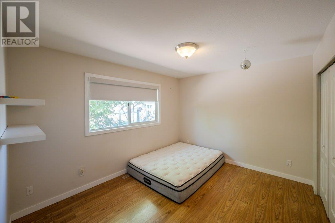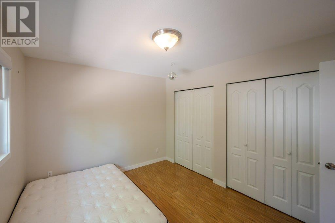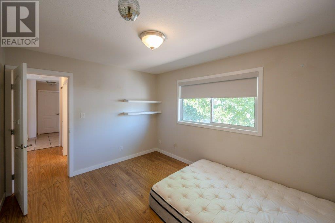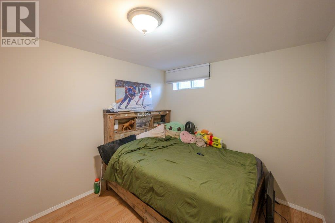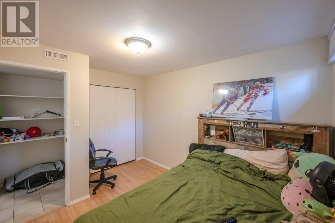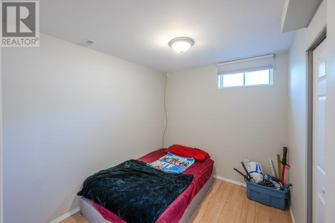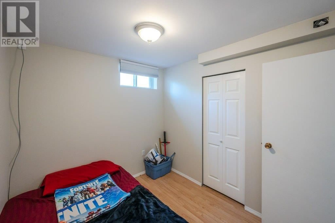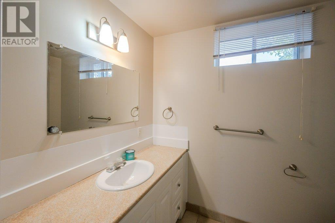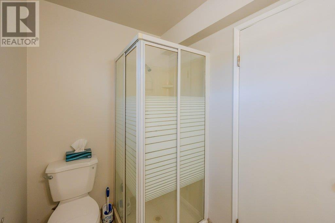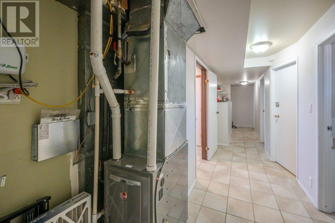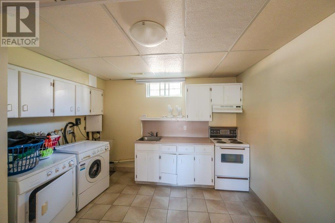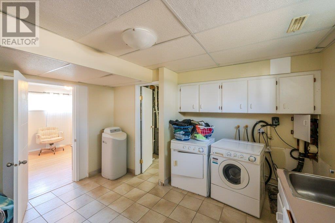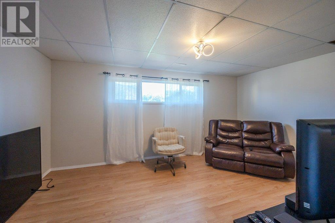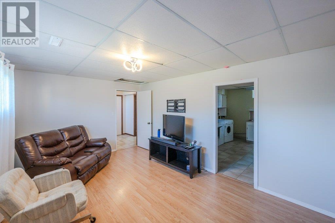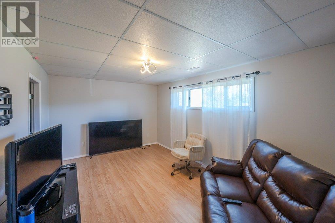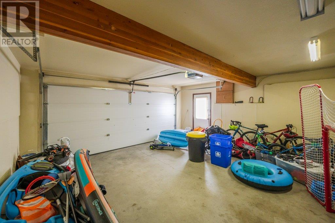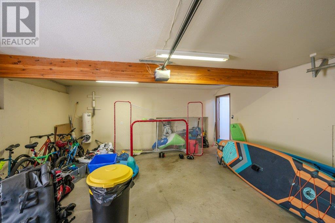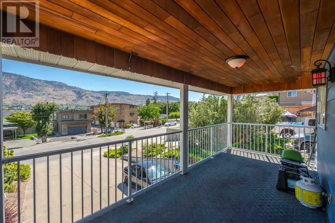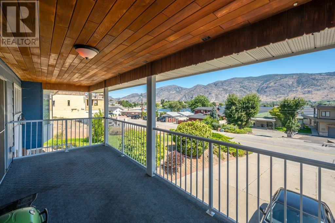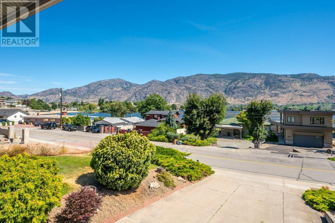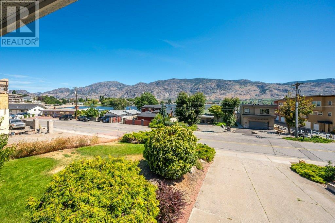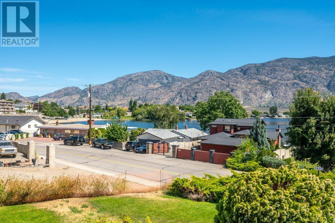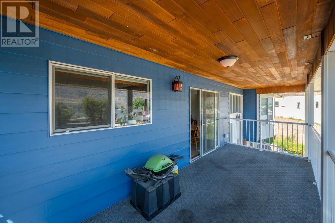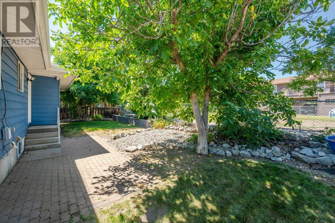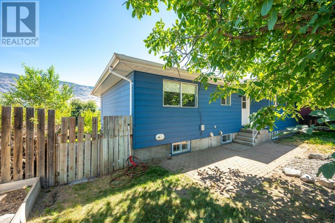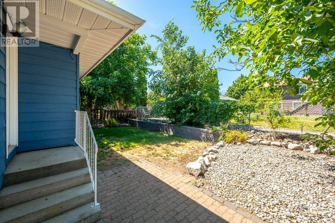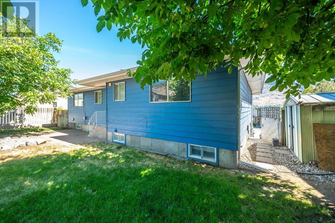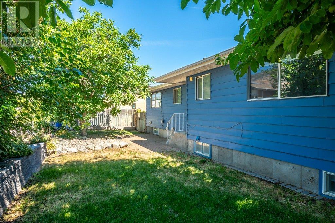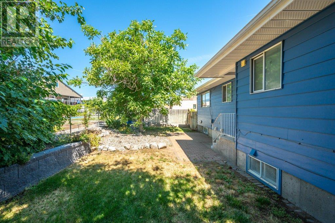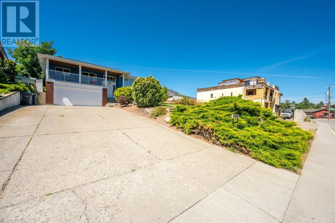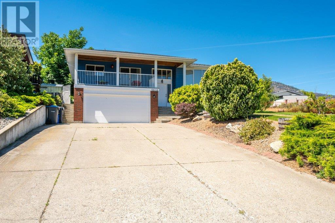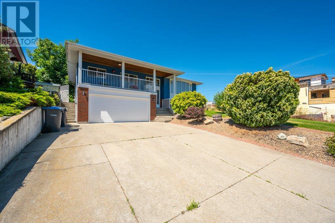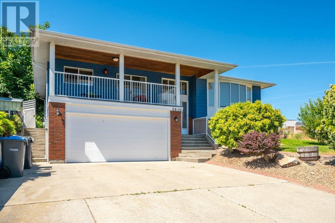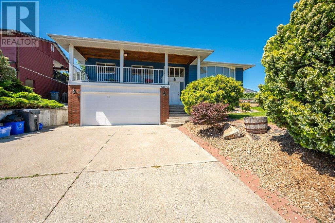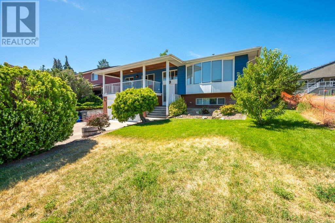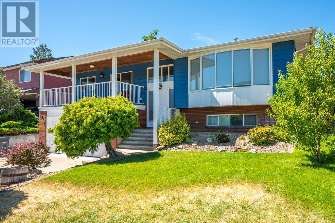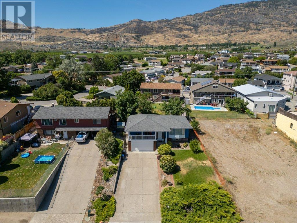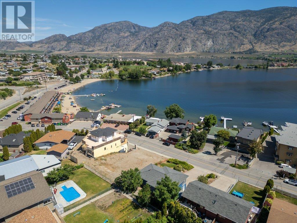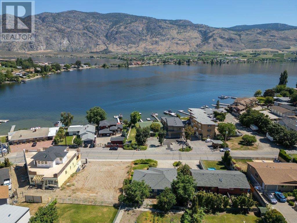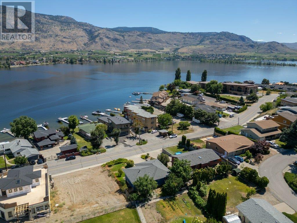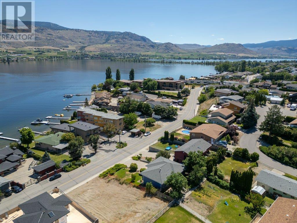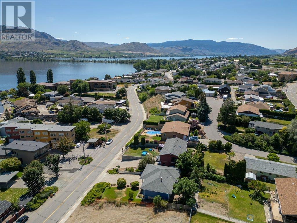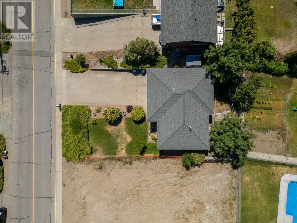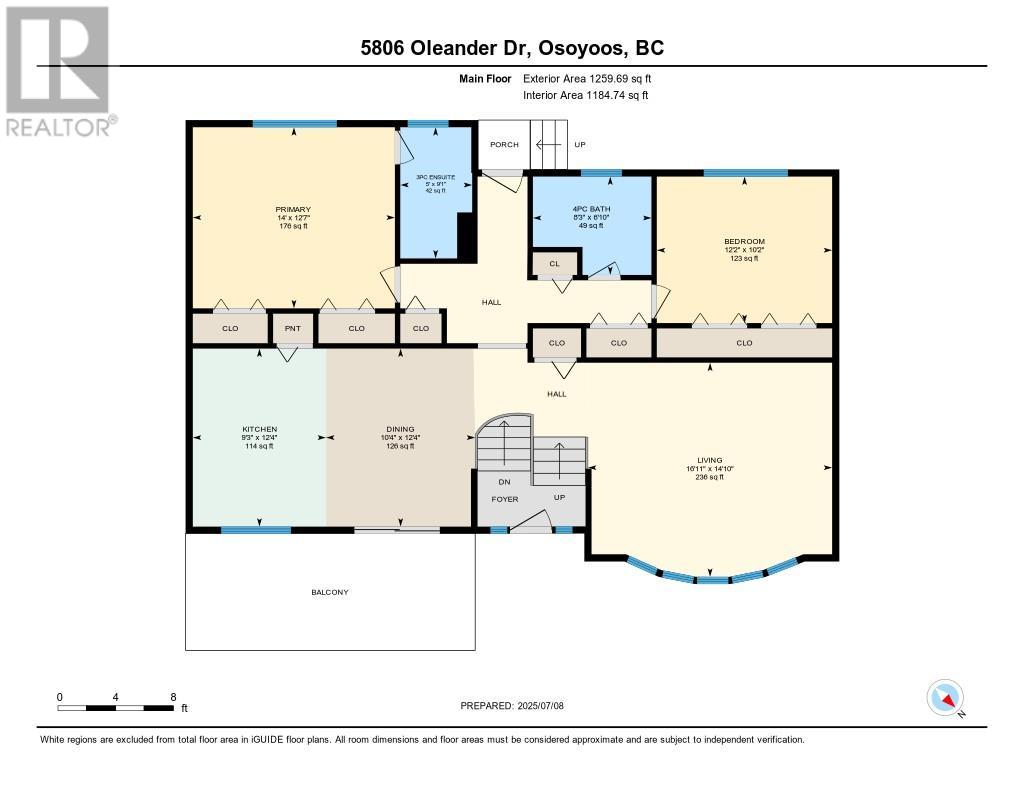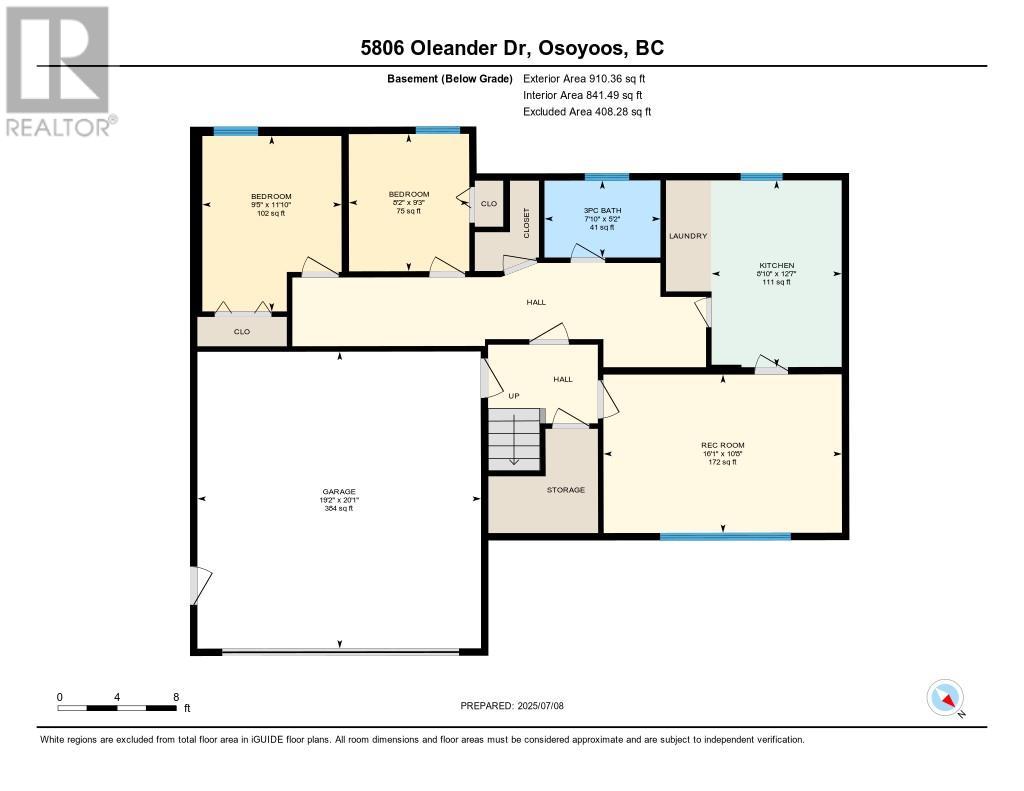5806 Oleander Drive Osoyoos, British Columbia V0H 1V1
$829,900
Lake Views & Location! Soak in the beautiful lake views from this nice 4-bedroom, 3-bath home, ideally located just minutes from schools, beaches, shopping, restaurants, and top-tier golf courses. This central location combines convenience with lifestyle, making it a smart buy for families or investors alike. The main floor welcomes you with bright, open-concept living—perfect for gatherings and everyday life. A spacious living room with picture window flows into the well-appointed kitchen and dining area, which opens onto a large, cedar-covered deck designed for relaxing or entertaining outdoors. The primary bedroom includes a private ensuite, accompanied by a second bedroom and full bath on the main. Downstairs, versatility continues with a secondary living space, two more bedrooms, a full bath, laundry, and a second kitchen—ideal for extended family, guests, or an in-law suite potential. The property features a generous front yard, a fully fenced backyard, and a double garage with additional driveway parking. Don’t miss your chance to own a solid, well-located home with so much to offer. (id:44708)
Property Details
| MLS® Number | 10355042 |
| Property Type | Single Family |
| Neigbourhood | Osoyoos |
| Parking Space Total | 6 |
| View Type | Lake View, Mountain View, View Of Water, View (panoramic) |
Building
| Bathroom Total | 3 |
| Bedrooms Total | 4 |
| Architectural Style | Split Level Entry |
| Basement Type | Full |
| Constructed Date | 1985 |
| Construction Style Attachment | Detached |
| Construction Style Split Level | Other |
| Cooling Type | Central Air Conditioning |
| Exterior Finish | Aluminum, Brick |
| Heating Type | Forced Air |
| Roof Material | Asphalt Shingle |
| Roof Style | Unknown |
| Stories Total | 2 |
| Size Interior | 2,170 Ft2 |
| Type | House |
| Utility Water | Municipal Water |
Parking
| Attached Garage | 2 |
Land
| Acreage | No |
| Sewer | Municipal Sewage System |
| Size Irregular | 0.17 |
| Size Total | 0.17 Ac|under 1 Acre |
| Size Total Text | 0.17 Ac|under 1 Acre |
| Zoning Type | Unknown |
Rooms
| Level | Type | Length | Width | Dimensions |
|---|---|---|---|---|
| Lower Level | Family Room | 10'8'' x 16'1'' | ||
| Lower Level | Bedroom | 9'3'' x 8'2'' | ||
| Lower Level | Bedroom | 11'10'' x 9'5'' | ||
| Lower Level | 3pc Bathroom | Measurements not available | ||
| Main Level | Primary Bedroom | 12'7'' x 14' | ||
| Main Level | Living Room | 14'10'' x 16'11'' | ||
| Main Level | Kitchen | 12'4'' x 9'3'' | ||
| Main Level | Dining Room | 12'4'' x 10'4'' | ||
| Main Level | Bedroom | 10'2'' x 12'2'' | ||
| Main Level | 4pc Bathroom | Measurements not available | ||
| Main Level | 3pc Ensuite Bath | Measurements not available | ||
| Additional Accommodation | Kitchen | 12'7'' x 8'10'' |
https://www.realtor.ca/real-estate/28577740/5806-oleander-drive-osoyoos-osoyoos

Michelle Fritz
Personal Real Estate Corporation
www.osoyoosforsale.com/
www.facebook.com/michellefritz.realtor
www.instagram.com/michellefritz.realtor
8507 A Main St., Po Box 1099
Osoyoos, British Columbia V0H 1V0
(250) 495-7441
(250) 495-6723

