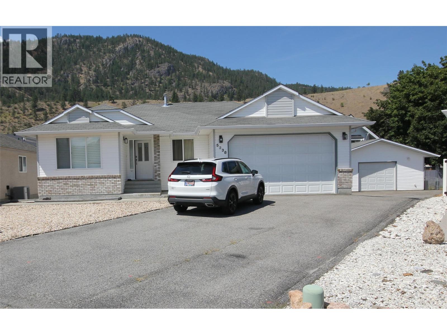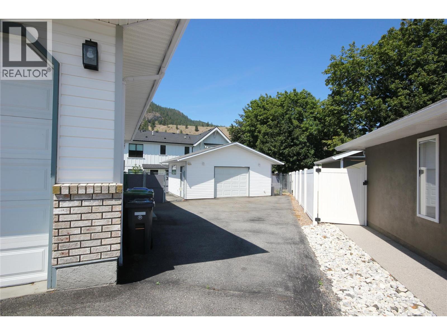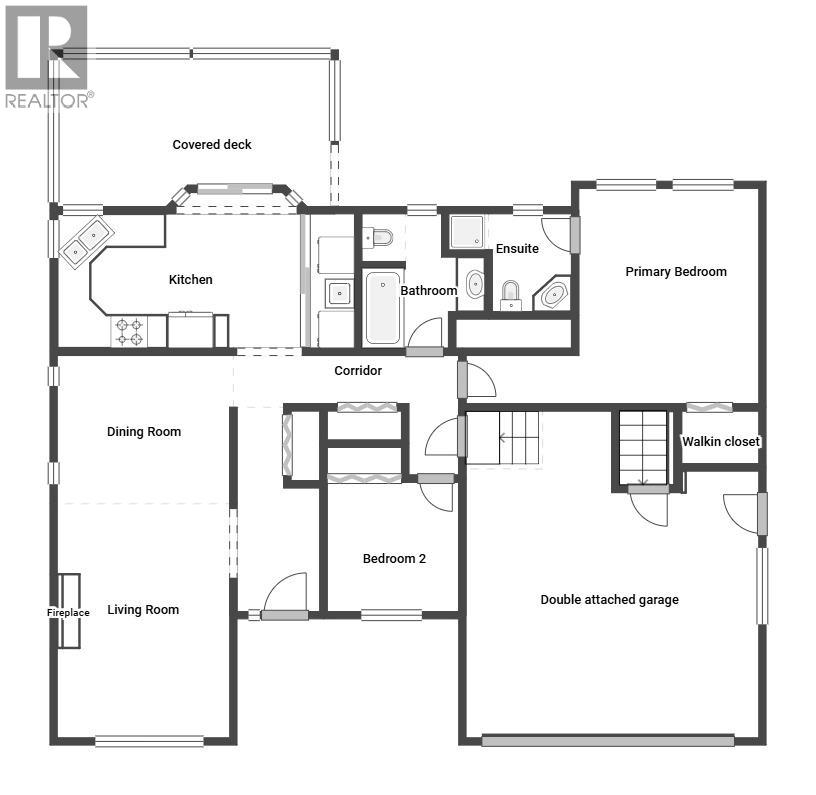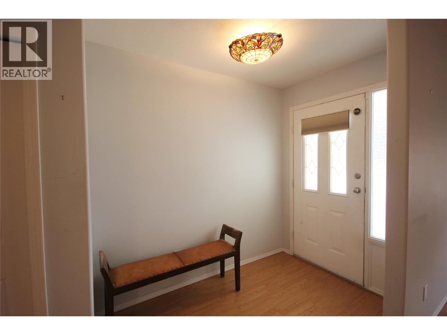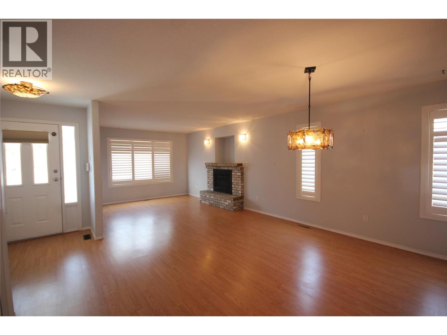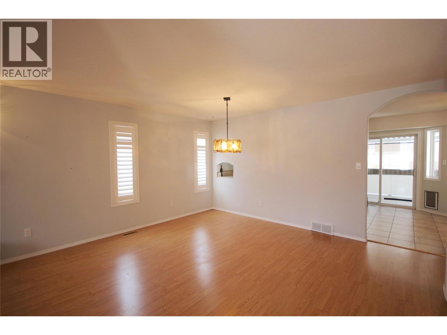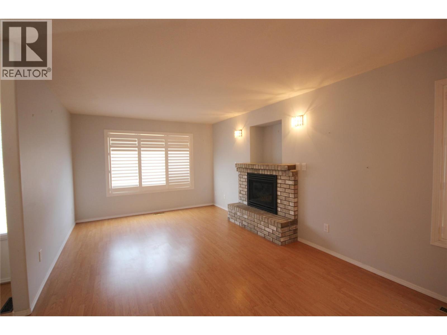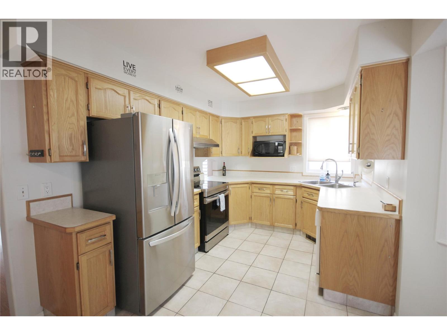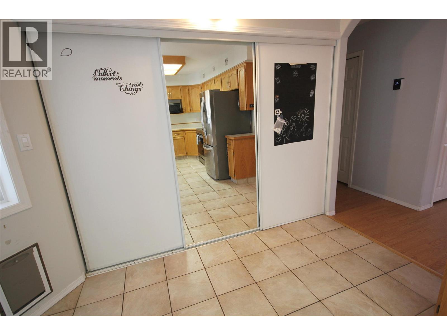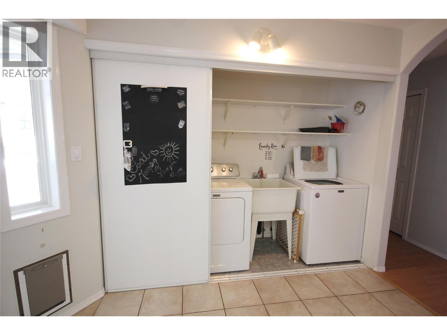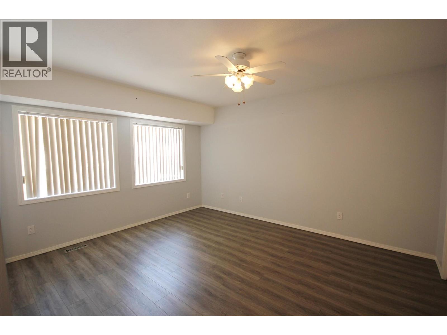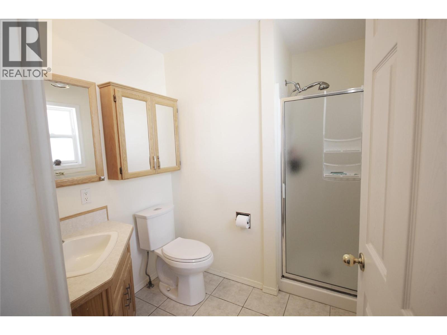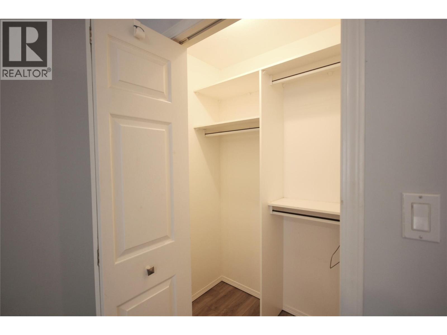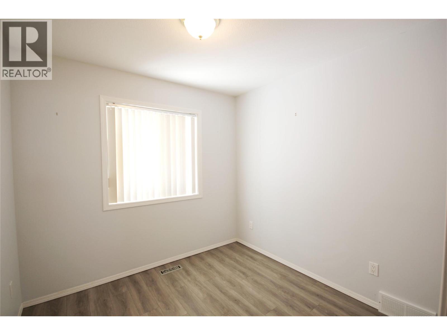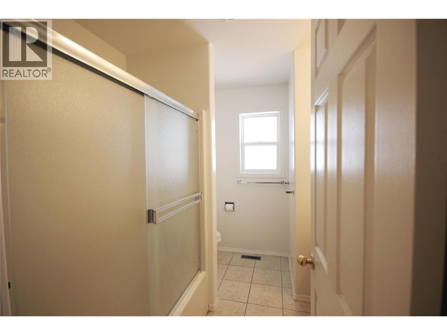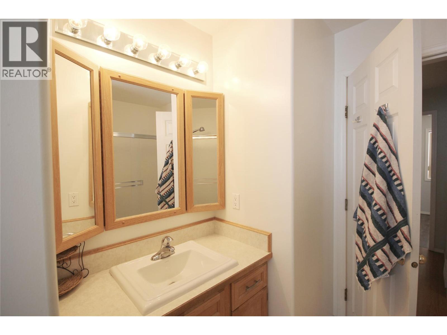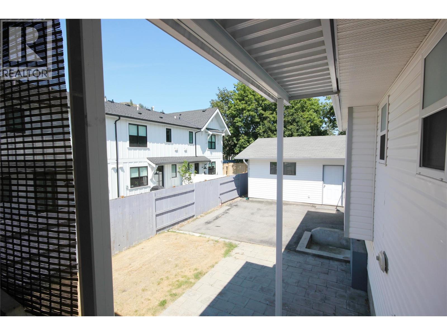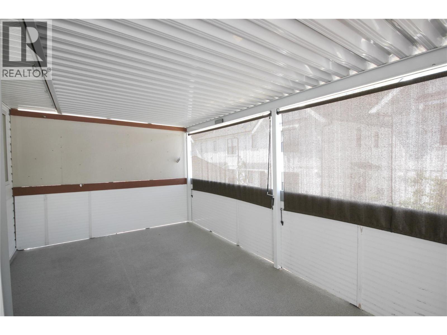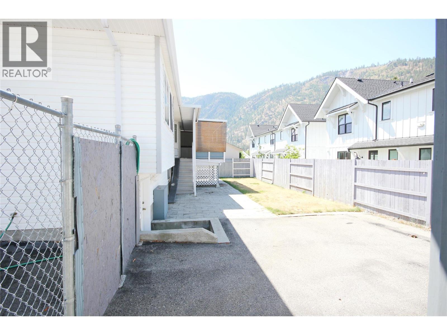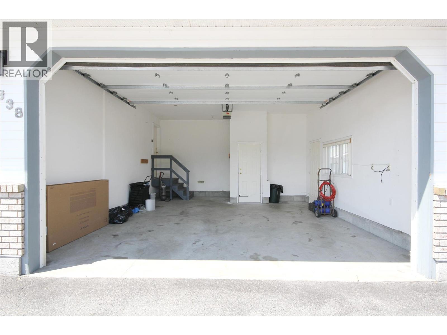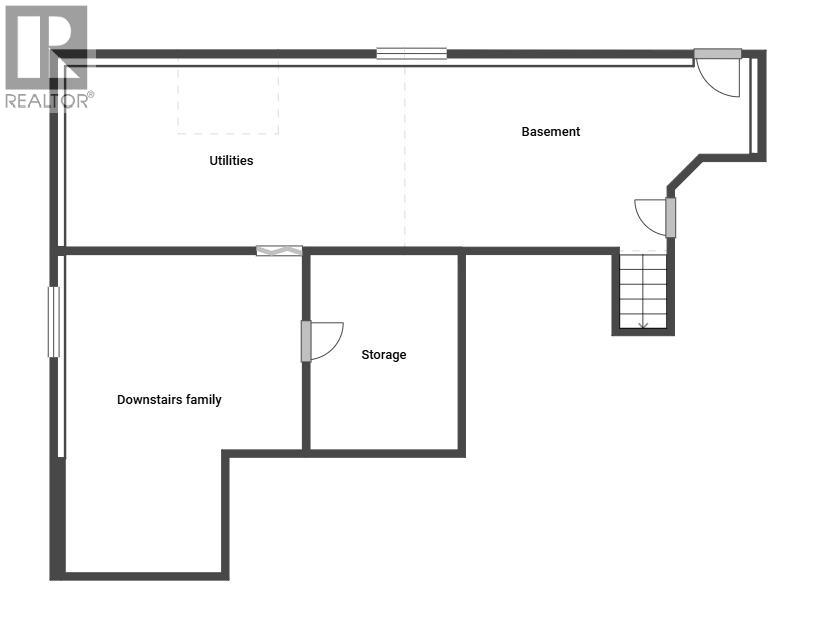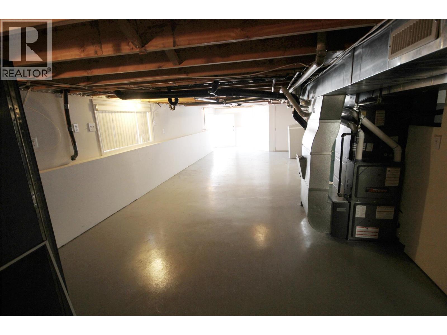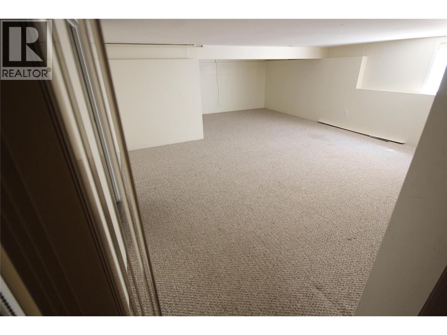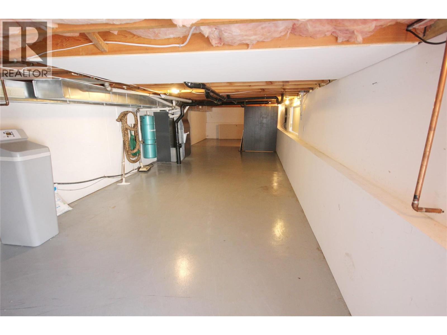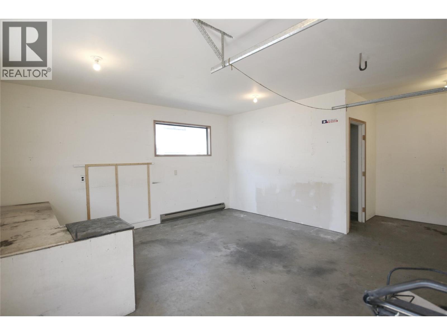5338 Camlyn Court Okanagan Falls, British Columbia V0H 1R0
$610,000
Charming and Well-Maintained Rancher! This tidy 2-bedroom, 2-bathroom home offers 1,160 sqft of functional living space on a single level. The inviting living room features a classic brick gas fireplace, seamlessly flowing into the dining area. The kitchen is equipped with light wood-style cabinetry and sliding doors that lead out to a covered 3-season deck, perfect for year-round enjoyment. The primary bedroom boasts a 3-piece ensuite, while a second bedroom and a full bathroom complete the main living area. The downstairs offers nearly 6 feet of headspace, providing usable space that, though not included in the listed square footage, could be ideal for a home theater or secure storage, thanks to the egress windows. Recent upgrades include a new furnace, heat pump, and hot water tank within the last year. The attached double garage, measuring 21' x 17', is heated and equipped with 220 power. As a bonus, there's a detached workshop (19' x 16'), featuring a concrete floor, heat, 220 power, and a garage door, making it perfect for vehicle storage, woodworking, welding, or other hobbies. The property offers ample open parking, easy-care vinyl siding, and a xeriscape yard. The fenced backyard is pet and child-friendly, offering a safe, low-maintenance space. Located in a peaceful cul-de-sac in central OK Falls, this home is just a short walk to the school. shops and the beach at the shores of Skaha Lake. Quick possession is available. Don’t miss out—schedule your showing today! (id:44708)
Property Details
| MLS® Number | 10357759 |
| Property Type | Single Family |
| Neigbourhood | Okanagan Falls |
| Amenities Near By | Airport, Recreation, Schools, Shopping |
| Features | Cul-de-sac, Level Lot |
| Parking Space Total | 3 |
| Road Type | Cul De Sac |
Building
| Bathroom Total | 2 |
| Bedrooms Total | 2 |
| Appliances | Range, Refrigerator, Dishwasher, Dryer, Water Softener |
| Architectural Style | Bungalow |
| Basement Type | Full |
| Constructed Date | 1995 |
| Construction Style Attachment | Detached |
| Cooling Type | Central Air Conditioning |
| Exterior Finish | Vinyl Siding |
| Fireplace Fuel | Gas |
| Fireplace Present | Yes |
| Fireplace Type | Unknown |
| Heating Fuel | Electric |
| Heating Type | Forced Air, See Remarks |
| Roof Material | Asphalt Shingle |
| Roof Style | Unknown |
| Stories Total | 1 |
| Size Interior | 1,629 Ft2 |
| Type | House |
| Utility Water | Municipal Water |
Parking
| Attached Garage | 2 |
| Detached Garage | 2 |
Land
| Access Type | Easy Access |
| Acreage | No |
| Land Amenities | Airport, Recreation, Schools, Shopping |
| Landscape Features | Level, Underground Sprinkler |
| Sewer | Municipal Sewage System |
| Size Irregular | 0.15 |
| Size Total | 0.15 Ac|under 1 Acre |
| Size Total Text | 0.15 Ac|under 1 Acre |
| Zoning Type | Unknown |
Rooms
| Level | Type | Length | Width | Dimensions |
|---|---|---|---|---|
| Basement | Storage | 15'0'' x 40'0'' | ||
| Basement | Storage | 14'0'' x 12'0'' | ||
| Basement | Recreation Room | 12'0'' x 20'0'' | ||
| Main Level | Utility Room | 8'0'' x 8'0'' | ||
| Main Level | Primary Bedroom | 13'0'' x 16'0'' | ||
| Main Level | Living Room | 12'5'' x 15'0'' | ||
| Main Level | Kitchen | 10'0'' x 10'0'' | ||
| Main Level | 3pc Ensuite Bath | Measurements not available | ||
| Main Level | Dining Room | 10'0'' x 15'0'' | ||
| Main Level | Bedroom | 8'0'' x 12'0'' | ||
| Main Level | 4pc Bathroom | Measurements not available |
https://www.realtor.ca/real-estate/28690625/5338-camlyn-court-okanagan-falls-okanagan-falls

Heather Smith
www.realestateinpenticton.org/
302 Eckhardt Avenue West
Penticton, British Columbia V2A 2A9
(250) 492-2266
(250) 492-3005
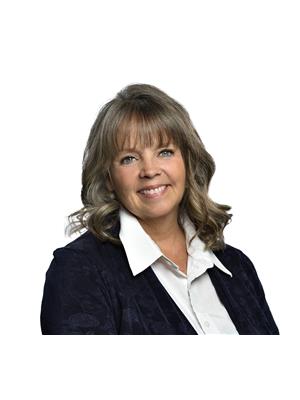
Pamela Hanson
Personal Real Estate Corporation
realestateinpenticton.com/
pamelahanson1/
302 Eckhardt Avenue West
Penticton, British Columbia V2A 2A9
(250) 492-2266
(250) 492-3005

