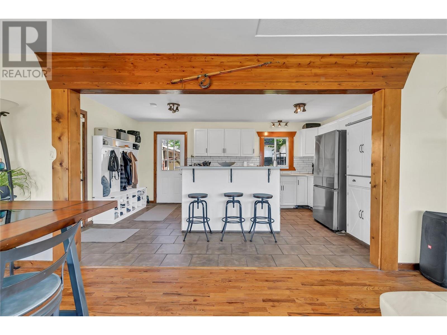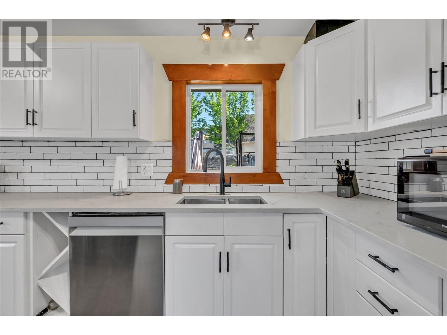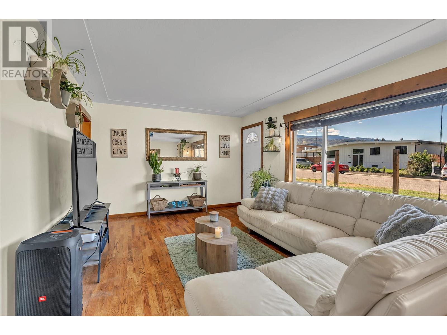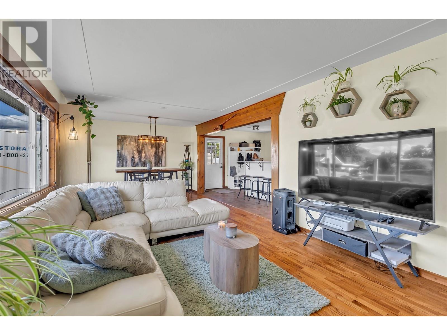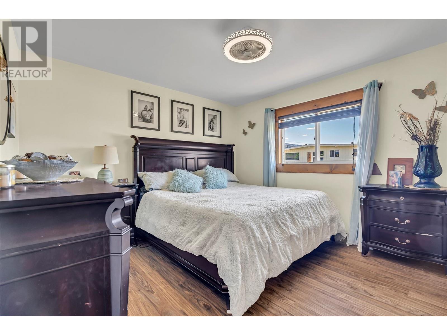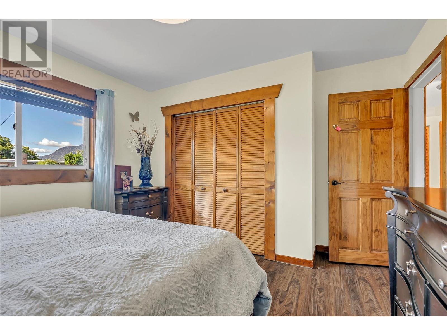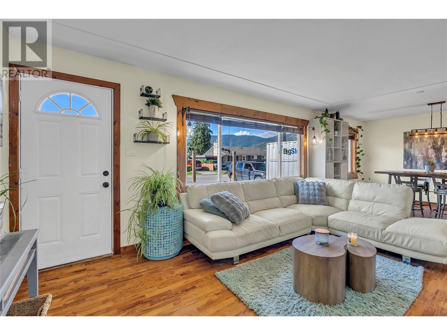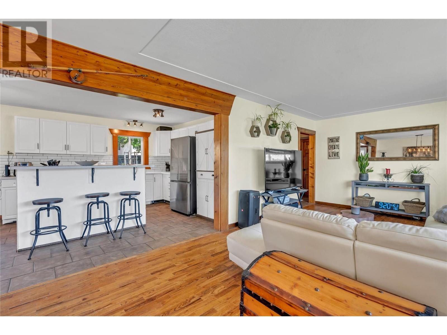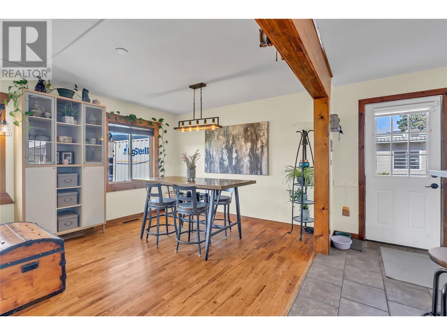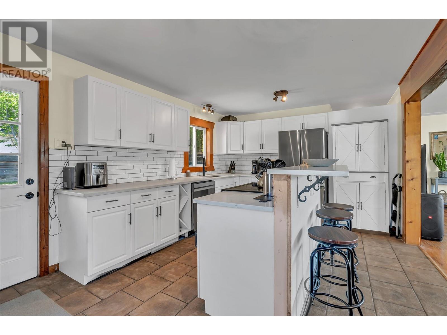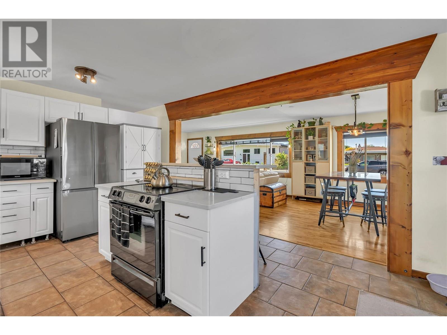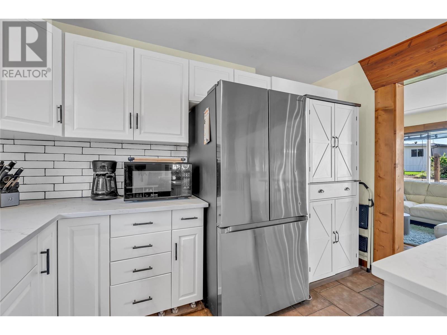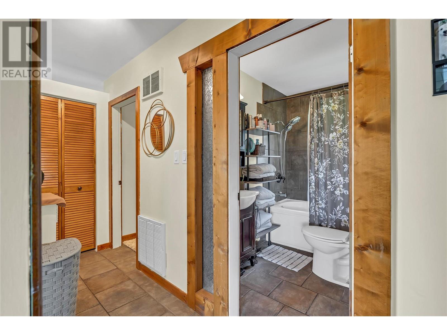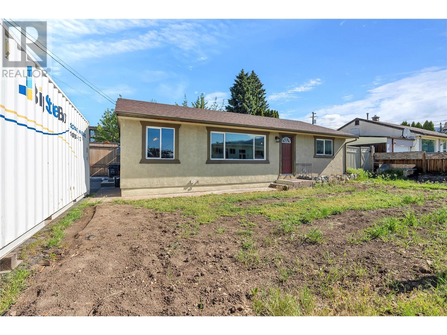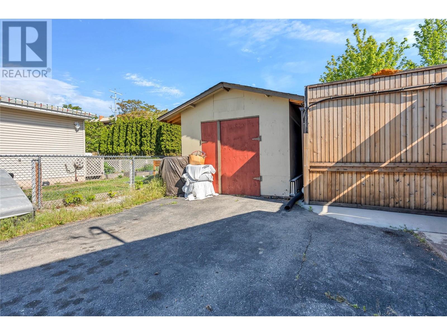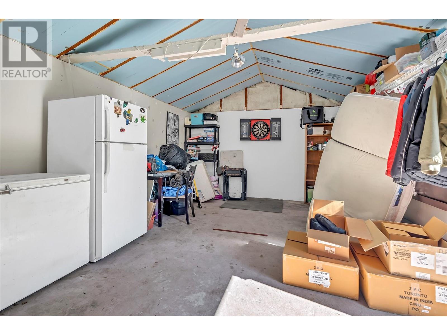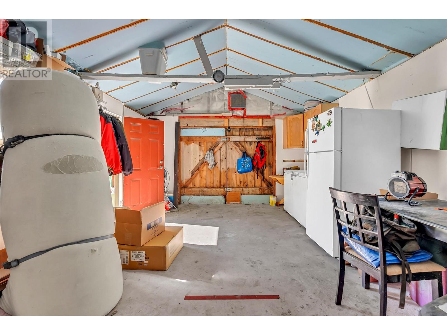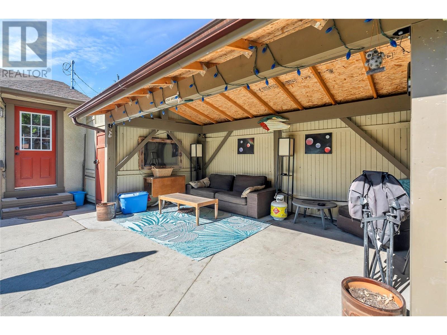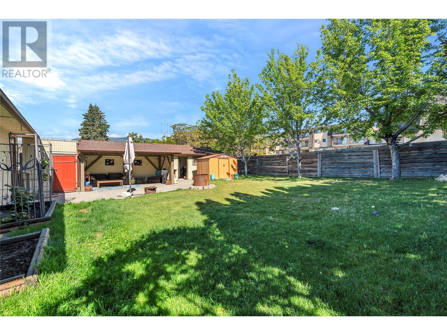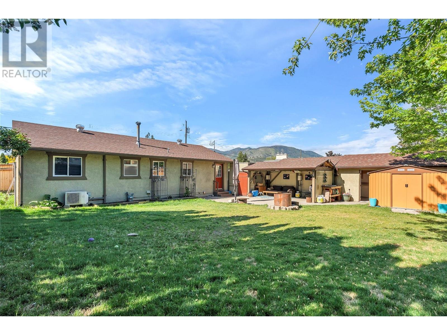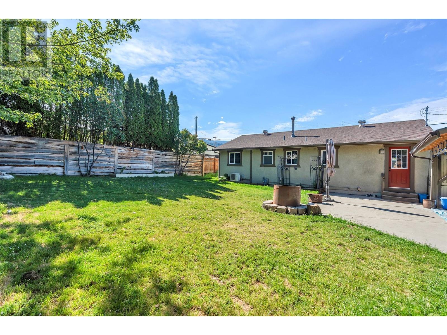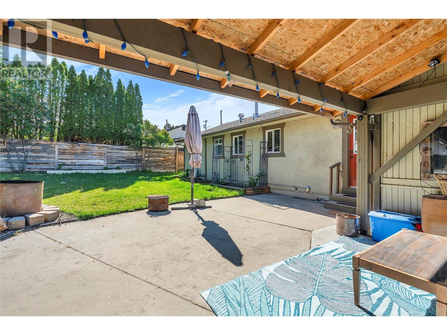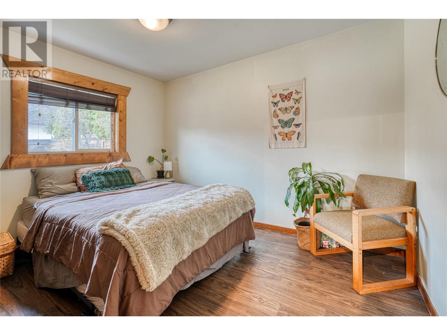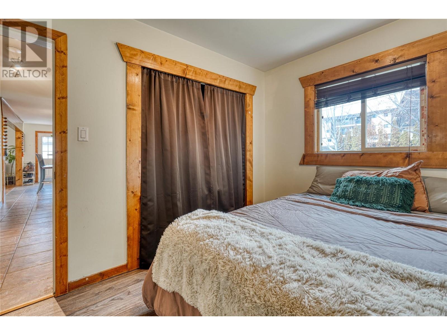53 Granby Place Penticton, British Columbia V2A 2Z3
$575,000
This sweet little home has had some recent updates and presents a lovely open concept living space with beautiful natural elements of wood beams and natural light. The home is situated on a large lot and offers plenty of parking and a private, fully fenced backyard with a covered sitting area for all your summer entertaining, pets, children or gardening plans! The detached garage has a bonus room that could be used as a gym, games room, workshop or extra storage. This is a great opportunity for first time home buyers, as an investment property, or simply to downsize. At 53 Granby Place, you will enjoy the convenience of being close to shopping, transit, local restaurants, schools and recreation, etc. Be sure to call and schedule your showing today! (id:44708)
Property Details
| MLS® Number | 10349119 |
| Property Type | Single Family |
| Neigbourhood | Main North |
| Amenities Near By | Recreation, Schools, Shopping |
| Community Features | Family Oriented |
| Parking Space Total | 1 |
Building
| Bathroom Total | 1 |
| Bedrooms Total | 2 |
| Appliances | Refrigerator, Dishwasher, Dryer, Range - Electric, Washer |
| Architectural Style | Ranch |
| Basement Type | Crawl Space |
| Constructed Date | 1961 |
| Construction Style Attachment | Detached |
| Cooling Type | See Remarks |
| Exterior Finish | Stucco |
| Heating Type | Forced Air, See Remarks |
| Roof Material | Asphalt Shingle |
| Roof Style | Unknown |
| Stories Total | 1 |
| Size Interior | 982 Ft2 |
| Type | House |
| Utility Water | Municipal Water |
Parking
| See Remarks | |
| Detached Garage | 1 |
| R V |
Land
| Access Type | Easy Access |
| Acreage | No |
| Fence Type | Fence |
| Land Amenities | Recreation, Schools, Shopping |
| Sewer | Municipal Sewage System |
| Size Irregular | 0.17 |
| Size Total | 0.17 Ac|under 1 Acre |
| Size Total Text | 0.17 Ac|under 1 Acre |
| Zoning Type | Unknown |
Rooms
| Level | Type | Length | Width | Dimensions |
|---|---|---|---|---|
| Main Level | 4pc Bathroom | Measurements not available | ||
| Main Level | Laundry Room | 7'6'' x 4'11'' | ||
| Main Level | Bedroom | 11'4'' x 10'11'' | ||
| Main Level | Primary Bedroom | 11'6'' x 13'0'' | ||
| Main Level | Kitchen | 11'10'' x 17'5'' | ||
| Main Level | Dining Room | 11'6'' x 6'7'' | ||
| Main Level | Living Room | 19'4'' x 11'6'' |
https://www.realtor.ca/real-estate/28360438/53-granby-place-penticton-main-north
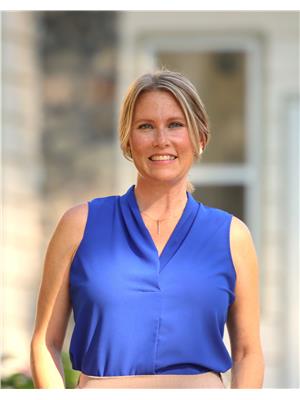
Brandi Little
brandilittle.com/
www.facebook.com/profile.php?id=100084794654507
www.instagram.com/brandilittle_real.estate/
10114 Main Street
Summerland, British Columbia V0H 1Z0
(250) 494-8881

