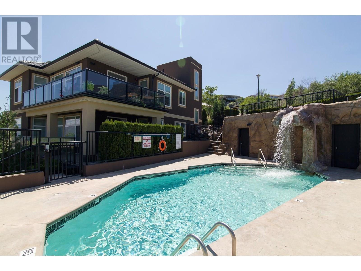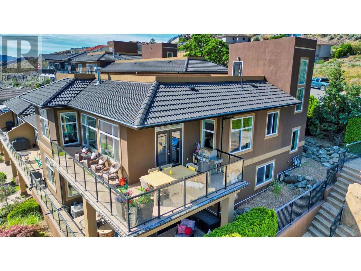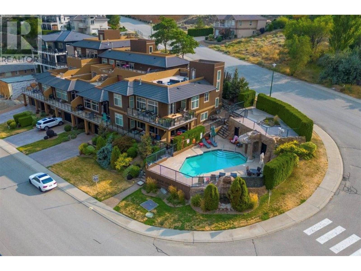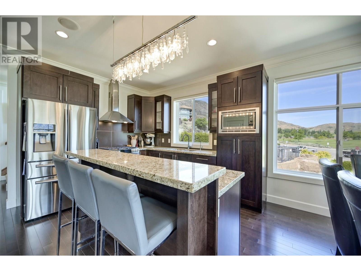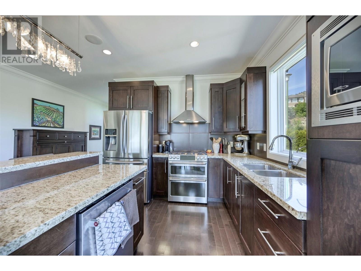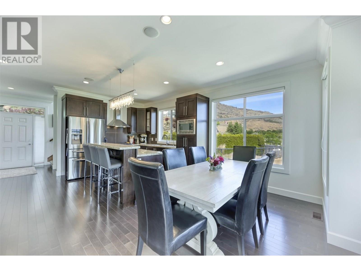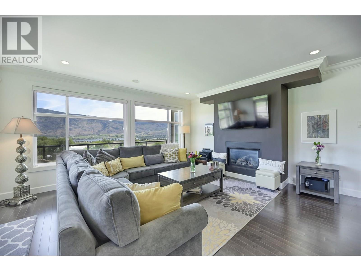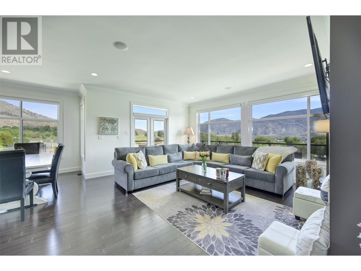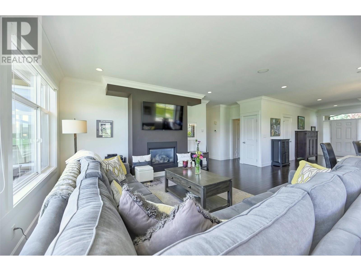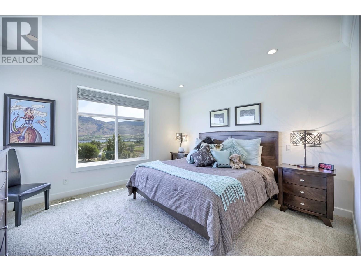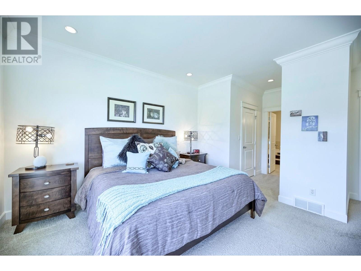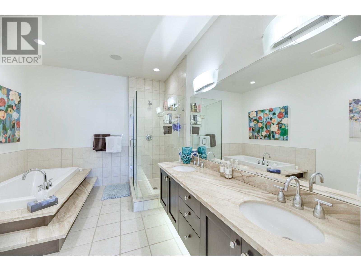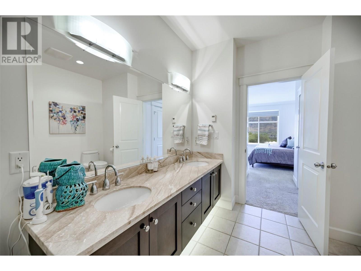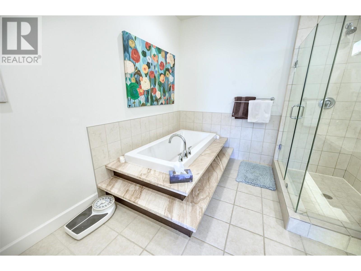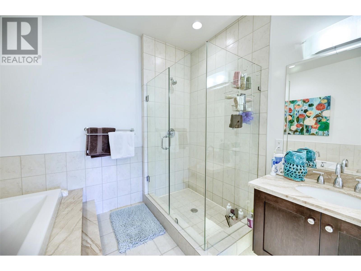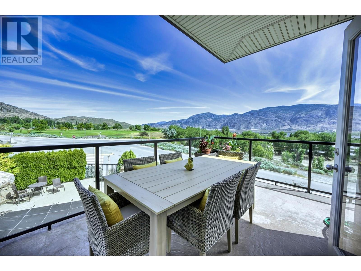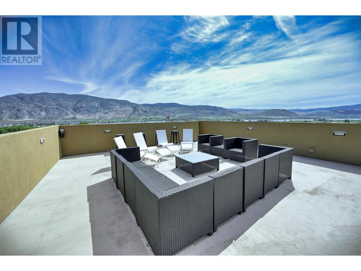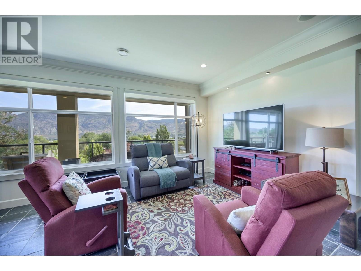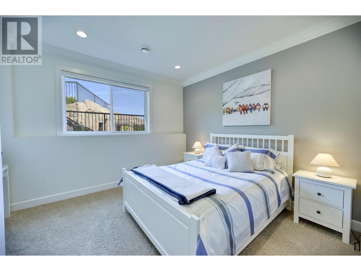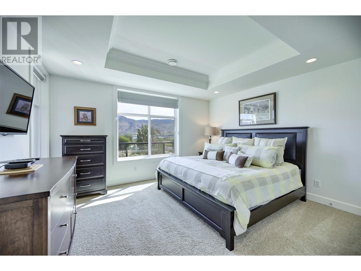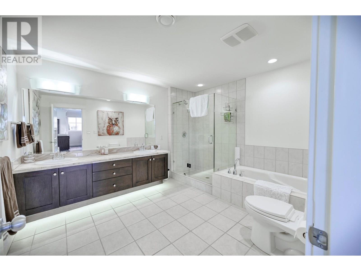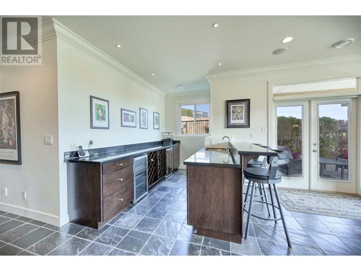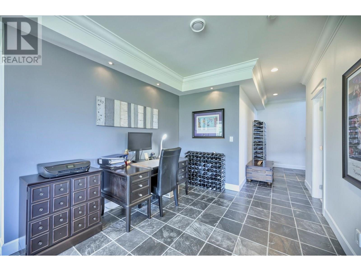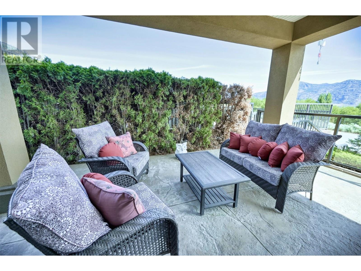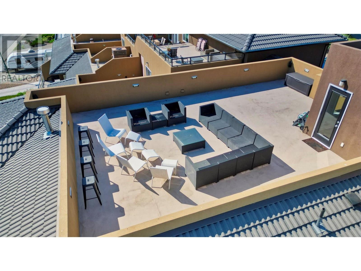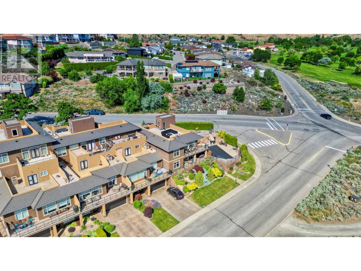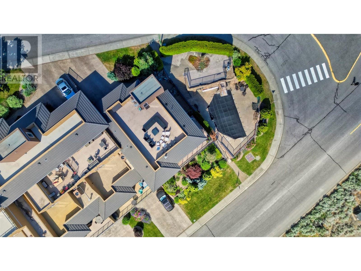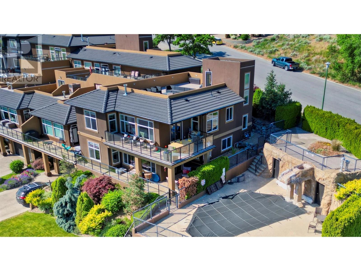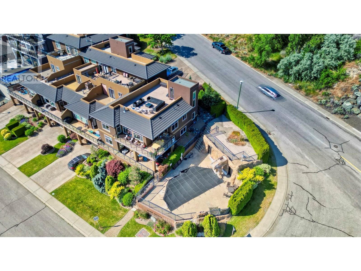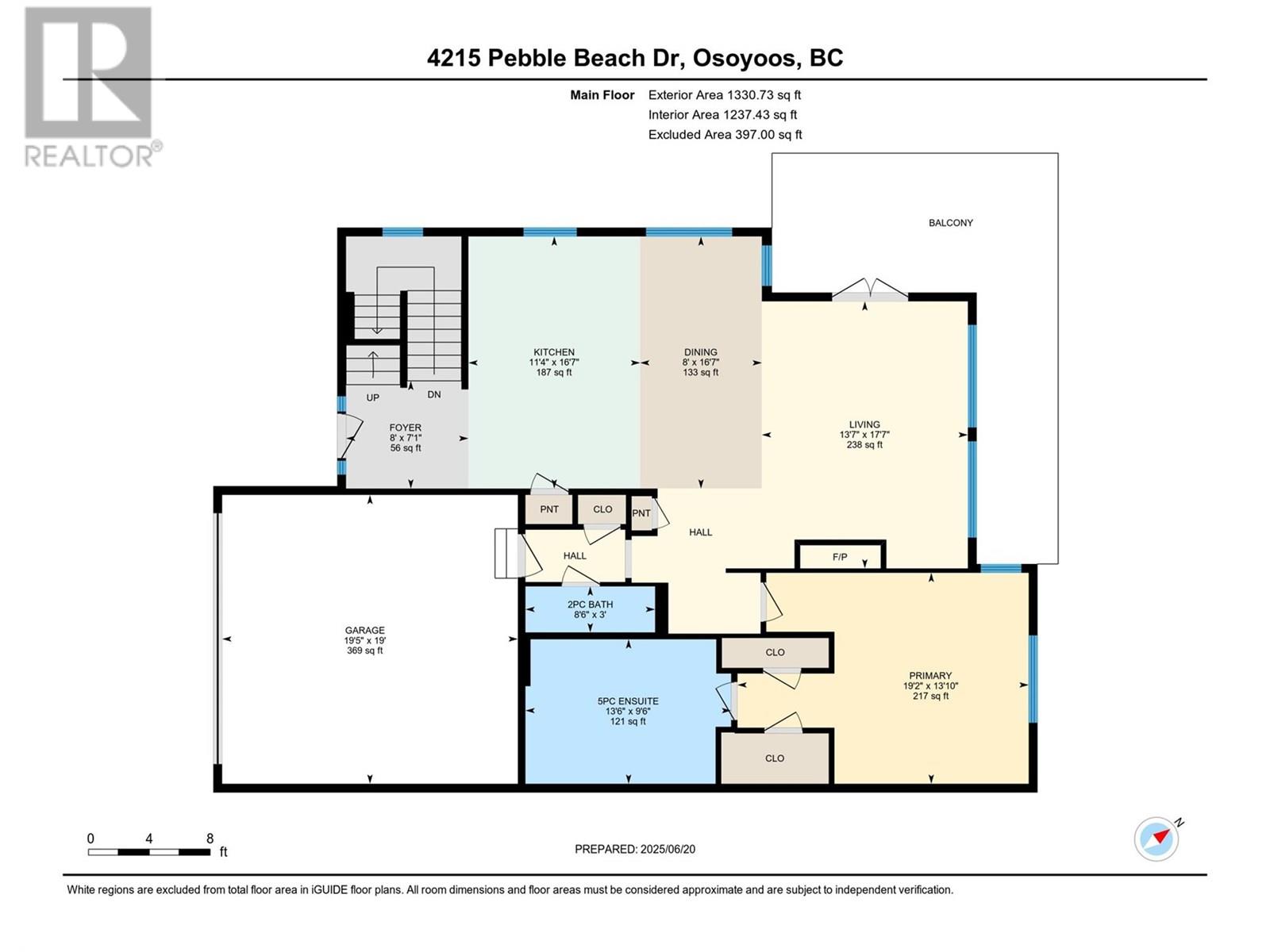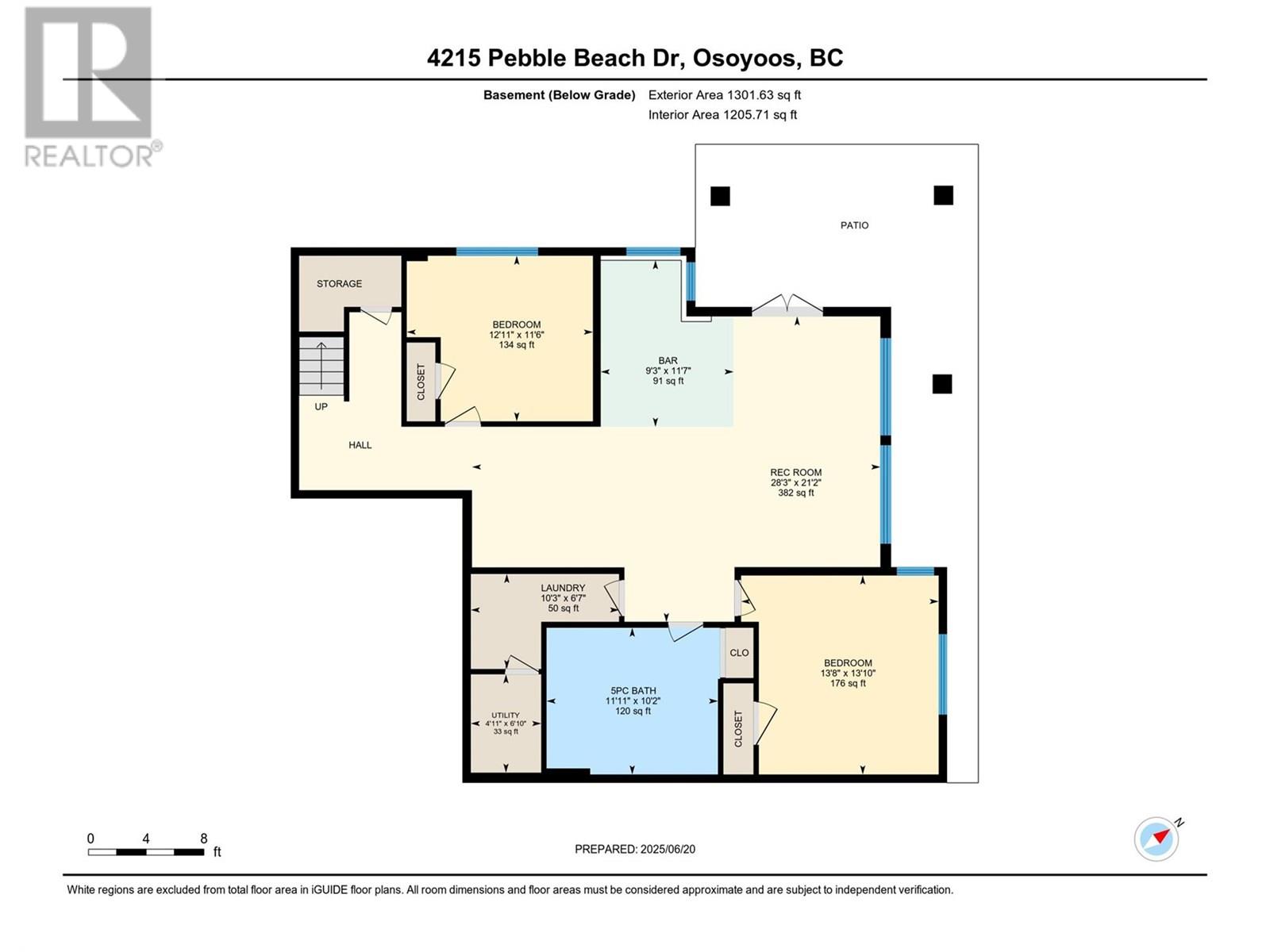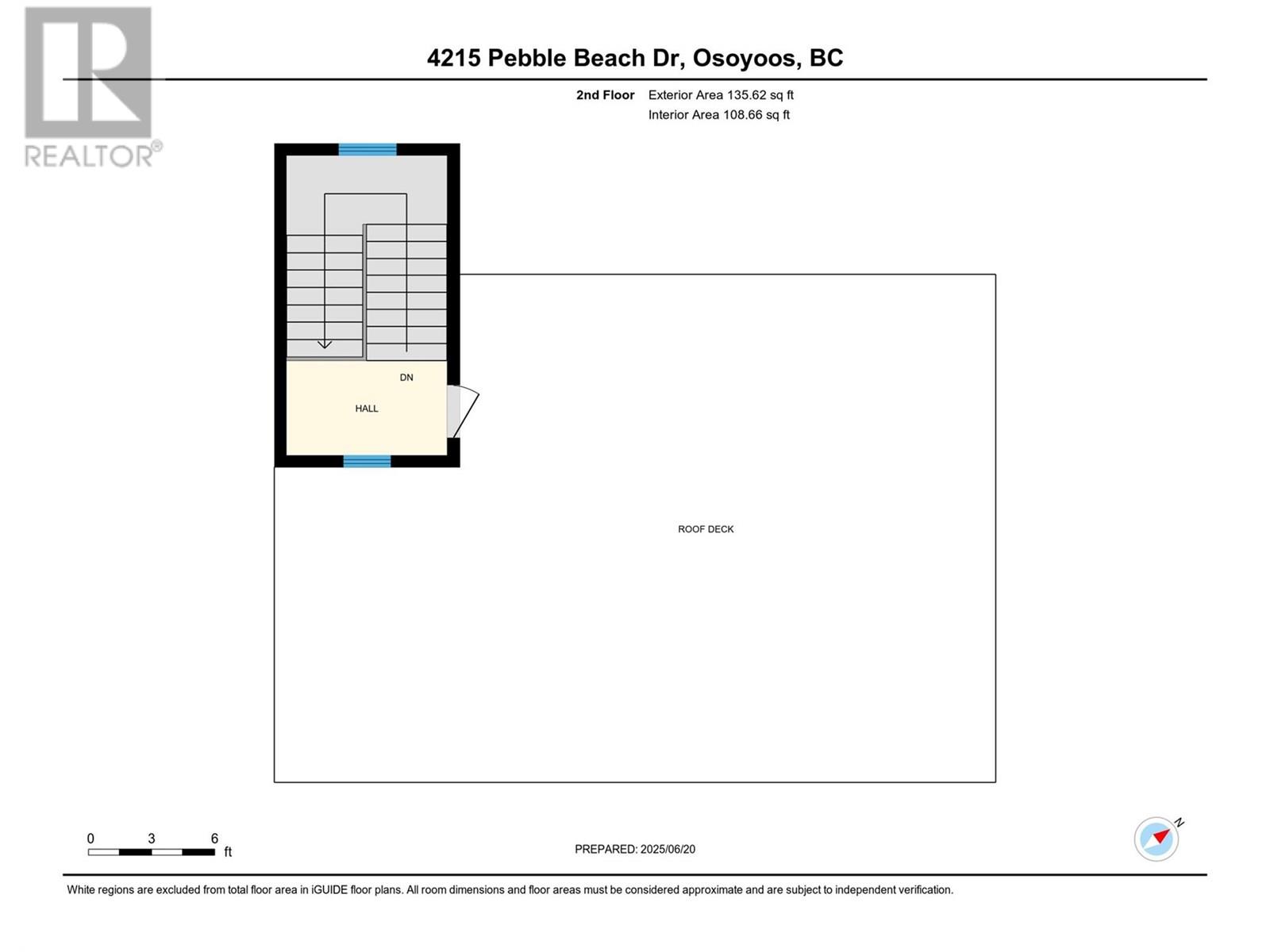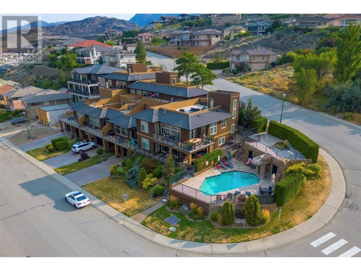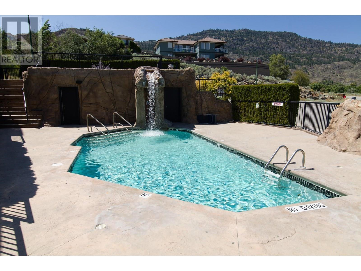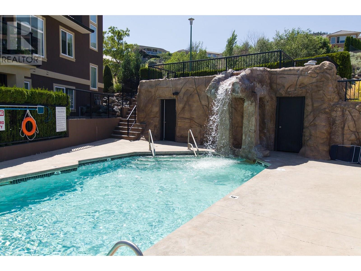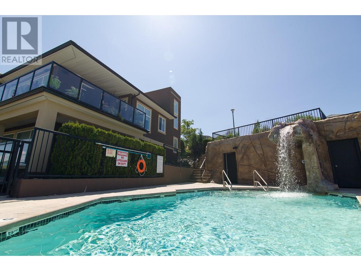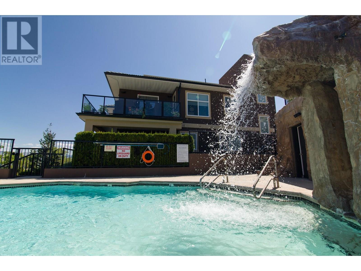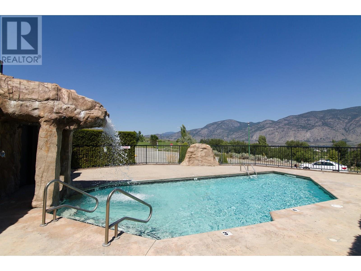4215 Pebble Beach Drive Osoyoos, British Columbia V0H 1V3
$899,900Maintenance,
$667 Monthly
Maintenance,
$667 MonthlyEXQUISITE HOME, STUNNING VIEWS of the lake and mountains, and much much more... If you like the BEST of the BEST, this gorgeous home is for you! End unit, the best unit, the best floor plan in Club Siesta, an exclusive complex of only 6 separate townhouses, located on Pebble Beach Dr., next to the 36 hole Osoyoos Golf Course, minutes to the lake, beaches and all amenities. Better than a house and better than a townhouse, this worry free home features 9 ft ceilings with extra soundproofing and fireguard insulation, oversized windows and doors to maximize views, Maple Prestige solid hardwood and Jerusalem stone flooring, marble and granite countertops, kitchen retrofitted to create 2 additional pantries and extra storage space, newer appliances, newer air conditioner and newer hot water tank, in-floor heating in the ensuite and the rec room, pre-wired for cinema and surround system, super-sized sun decks finished in tufflex stamped concrete and a lot more. Extra-spacious double car garage, superb landscaping, walk out to the outdoor swimming pool, and steps to the Golf Course. ***Please note the swimming pool photos were done before pool closed for renovation. Brand new pool coming soon. (id:44708)
Property Details
| MLS® Number | 10353041 |
| Property Type | Single Family |
| Neigbourhood | Osoyoos |
| Community Name | CLUB SIESTA |
| Amenities Near By | Golf Nearby, Recreation, Schools, Ski Area |
| Community Features | Pets Allowed |
| Features | Corner Site, Three Balconies |
| Parking Space Total | 2 |
| Pool Type | Outdoor Pool |
| View Type | Unknown, Lake View, Mountain View, Valley View, View (panoramic) |
Building
| Bathroom Total | 3 |
| Bedrooms Total | 3 |
| Appliances | Range, Refrigerator, Dishwasher, Dryer, Microwave, Washer |
| Architectural Style | Bungalow |
| Basement Type | Full |
| Constructed Date | 2007 |
| Construction Style Attachment | Attached |
| Cooling Type | Central Air Conditioning |
| Exterior Finish | Stucco |
| Fireplace Fuel | Gas |
| Fireplace Present | Yes |
| Fireplace Type | Unknown |
| Half Bath Total | 1 |
| Heating Type | Forced Air, See Remarks |
| Roof Material | Tile |
| Roof Style | Unknown |
| Stories Total | 1 |
| Size Interior | 2,717 Ft2 |
| Type | Row / Townhouse |
| Utility Water | Municipal Water |
Parking
| Attached Garage | 2 |
Land
| Acreage | No |
| Land Amenities | Golf Nearby, Recreation, Schools, Ski Area |
| Landscape Features | Landscaped, Underground Sprinkler |
| Sewer | Municipal Sewage System |
| Size Total Text | Under 1 Acre |
| Zoning Type | Unknown |
Rooms
| Level | Type | Length | Width | Dimensions |
|---|---|---|---|---|
| Lower Level | Storage | 20'5'' x 16'3'' | ||
| Lower Level | Utility Room | 6'9'' x 4'11'' | ||
| Lower Level | Other | 19'8'' x 12' | ||
| Lower Level | Laundry Room | 10'5'' x 6'6'' | ||
| Lower Level | Family Room | 19'8'' x 13'5'' | ||
| Lower Level | Bedroom | 11'6'' x 13'0'' | ||
| Lower Level | Bedroom | 13'7'' x 13'10'' | ||
| Lower Level | 5pc Bathroom | Measurements not available | ||
| Main Level | Foyer | 10'5'' x 8' | ||
| Main Level | Primary Bedroom | 19'1'' x 13'7'' | ||
| Main Level | Living Room | 17'6'' x 13'4'' | ||
| Main Level | Kitchen | 18'3'' x 16'6'' | ||
| Main Level | 5pc Ensuite Bath | Measurements not available | ||
| Main Level | Dining Room | 25'9'' x 8'7'' | ||
| Main Level | 2pc Bathroom | Measurements not available |
https://www.realtor.ca/real-estate/28508157/4215-pebble-beach-drive-osoyoos-osoyoos

Alina Lovin
Personal Real Estate Corporation
www.youtube.com/embed/_azVDul4vX4
www.osoyooshomes.com/
www.facebook.com/OsoyoosRealEstateForSale/
www.linkedin.com/in/alina-lovin-re-max-realty-solutions-35079b6/
twitter.com/AlinaLovin
www.instagram.com/alina.lovin_realtor/
youtu.be/_azVDul4vX4?si=L2on6XWV2H_MBh0Q
8507 A Main St., Po Box 1099
Osoyoos, British Columbia V0H 1V0
(250) 495-7441
(250) 495-6723

