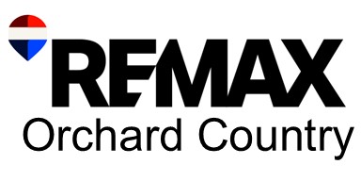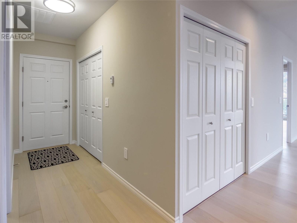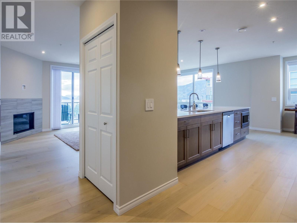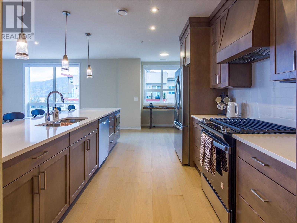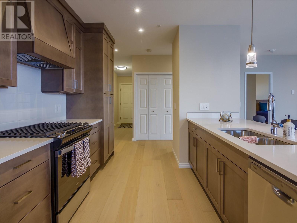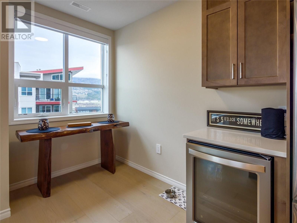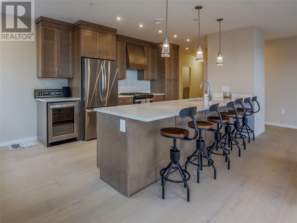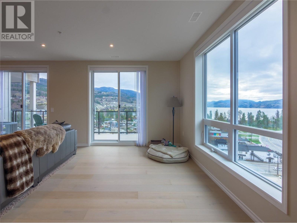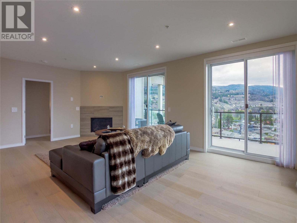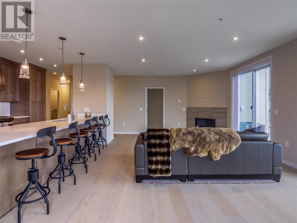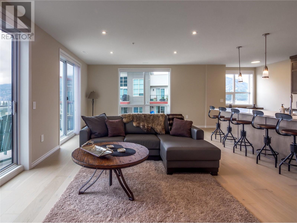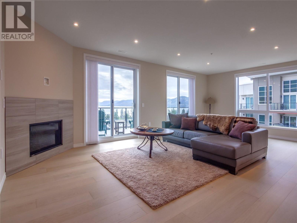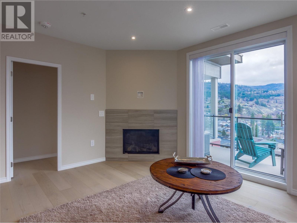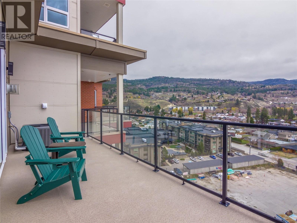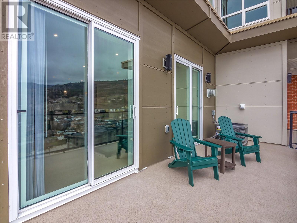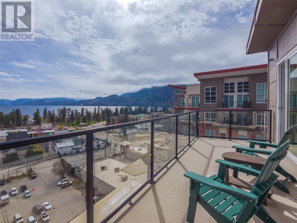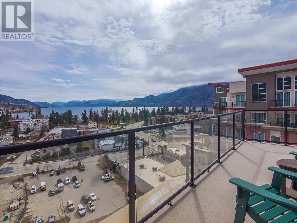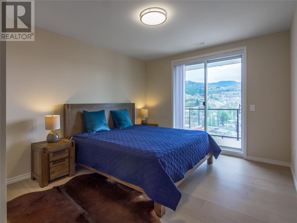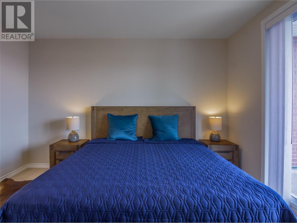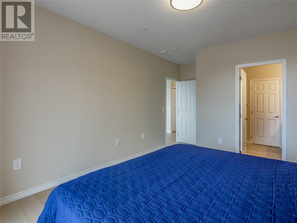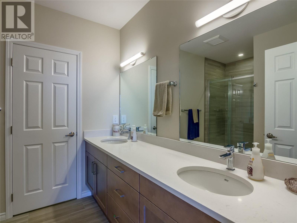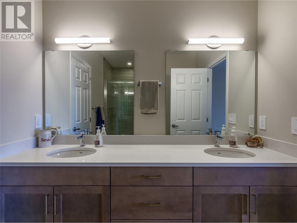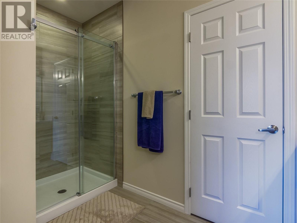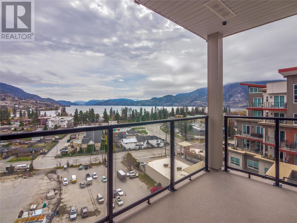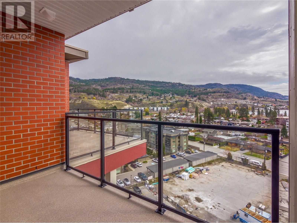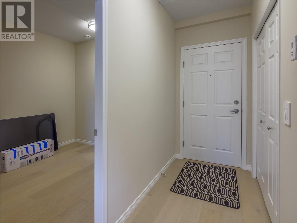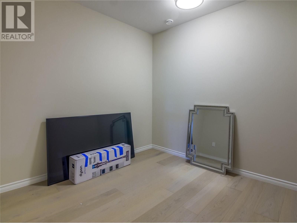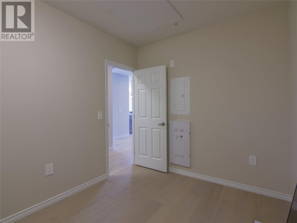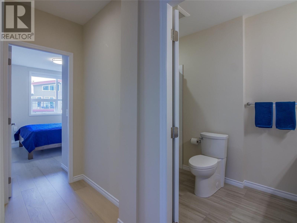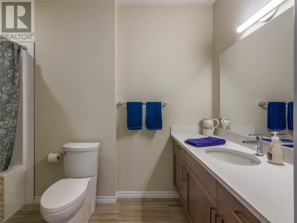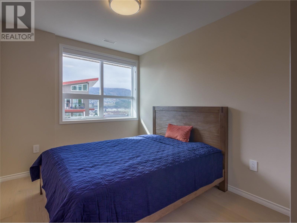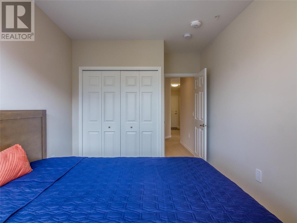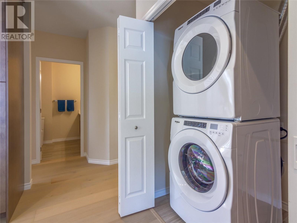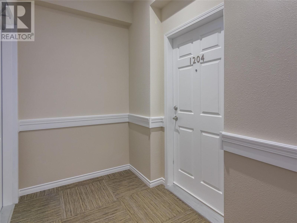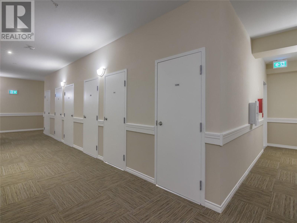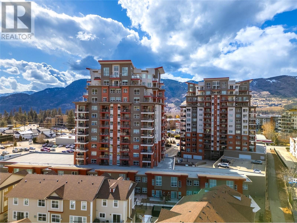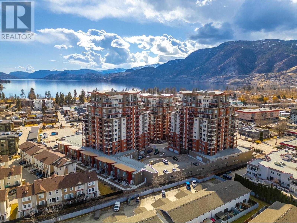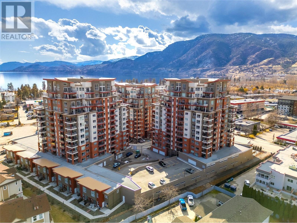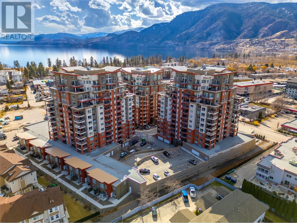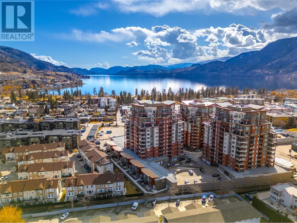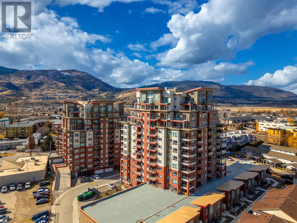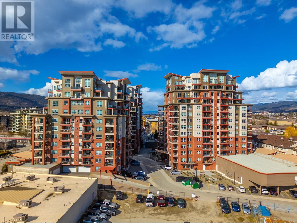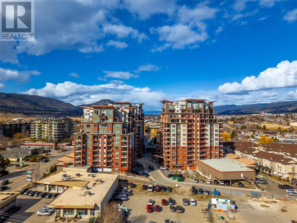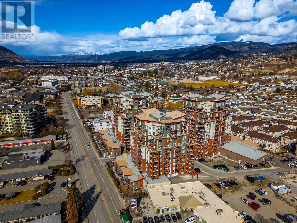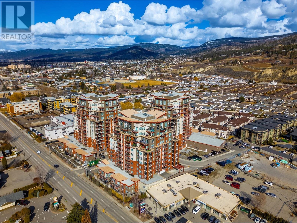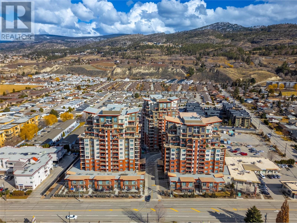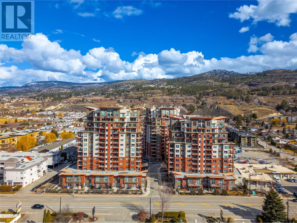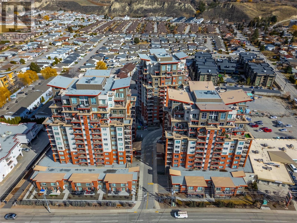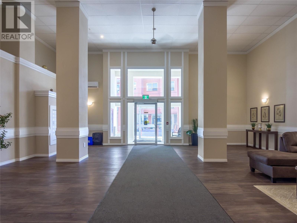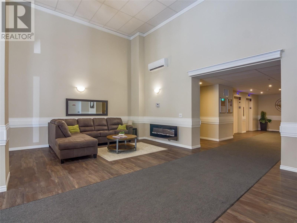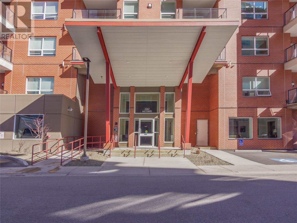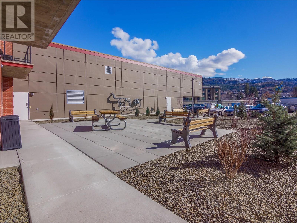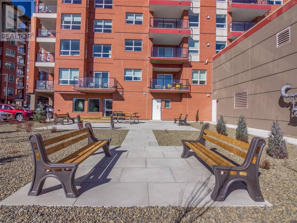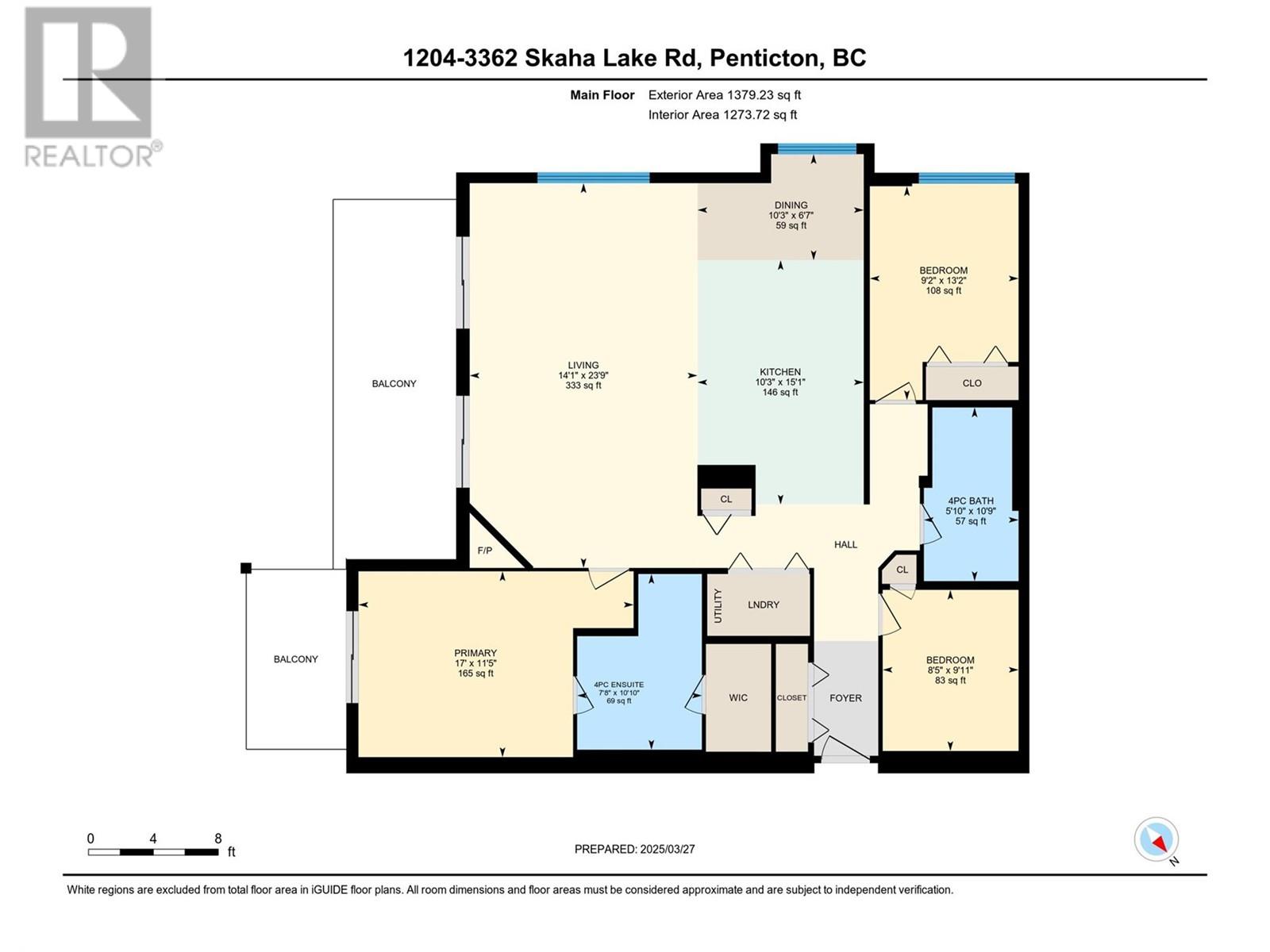3362 Skaha Lake Road Unit# 1204 Penticton, British Columbia V2A 0J4
$799,000Maintenance, Reserve Fund Contributions, Insurance, Ground Maintenance, Property Management, Waste Removal
$355.19 Monthly
Maintenance, Reserve Fund Contributions, Insurance, Ground Maintenance, Property Management, Waste Removal
$355.19 MonthlyOne of Skaha Lake Towers most prime units, a South West corner with unsurpassed lake views in Phase 3! This upgraded & customized unit is 1379sqft with 2 bedrooms 2 bathrooms + a den, with 2 gorgeous decks to enjoy the views from. The expansive open great room features engineered hardwood throughout, 2 sets of patio doors out to the huge South facing deck, a feature gas fireplace with modern tile, 9’ ceilings & a layout that offers great flexible options for furniture. This upgraded kitchen has sleek wood cabinets to the ceiling, is an extended size adding more cabinets & a built in microwave, has expansive counter space with a stunning huge peninsula to entertain at, quartz counters, & stainless steel appliances top it off. The customisations continue in the primary bathroom with a custom tile shower, hardwood floors run throughout all the rooms including the spacious guest bedroom & the dedicated den/home office. The primary bedroom enjoys its own deck, ensuite with double sinks & a walk in closet. This energy efficient unit has a gas hot water on demand unit, forced air heat & central AC. The suite has a storage unit on the same floor, a secure parkade parking spot, + the building has a dedicated bike locker room, common rec room & patio, & more. Enjoy living a short stroll to Skaha Lake with its gorgeous beach, parks, & walking paths. Plus enjoy conveniences nearby like Kojo sushi, the bakery and pizza shop, spinco, the Dragon Boat pub and more. This one is a must see! (id:63400)
Property Details
| MLS® Number | 10340770 |
| Property Type | Single Family |
| Neigbourhood | Main South |
| Community Name | Skaha Lake Towers |
| Community Features | Pet Restrictions, Pets Allowed With Restrictions, Rentals Allowed |
| Parking Space Total | 1 |
| Storage Type | Storage, Locker |
Building
| Bathroom Total | 2 |
| Bedrooms Total | 2 |
| Appliances | Refrigerator, Dishwasher, Dryer, Range - Gas, Microwave, Oven, Washer, Wine Fridge |
| Architectural Style | Contemporary |
| Constructed Date | 2024 |
| Cooling Type | Central Air Conditioning |
| Exterior Finish | Brick, Other |
| Fire Protection | Controlled Entry |
| Fireplace Fuel | Gas |
| Fireplace Present | Yes |
| Fireplace Total | 1 |
| Fireplace Type | Unknown |
| Flooring Type | Hardwood |
| Heating Type | Forced Air, See Remarks |
| Roof Material | Metal |
| Roof Style | Unknown |
| Stories Total | 1 |
| Size Interior | 1,379 Ft2 |
| Type | Apartment |
| Utility Water | Municipal Water |
Parking
| Underground | 1 |
Land
| Acreage | No |
| Sewer | Municipal Sewage System |
| Size Total Text | Under 1 Acre |
Rooms
| Level | Type | Length | Width | Dimensions |
|---|---|---|---|---|
| Main Level | 4pc Bathroom | 10'9'' x 5'10'' | ||
| Main Level | Den | 9'11'' x 8'5'' | ||
| Main Level | Bedroom | 13'2'' x 9'2'' | ||
| Main Level | 4pc Ensuite Bath | 10'10'' x 7'8'' | ||
| Main Level | Primary Bedroom | 17' x 11'5'' | ||
| Main Level | Dining Room | 10'3'' x 6'7'' | ||
| Main Level | Living Room | 23'9'' x 14'1'' | ||
| Main Level | Kitchen | 15'1'' x 10'3'' |
https://www.realtor.ca/real-estate/28116015/3362-skaha-lake-road-unit-1204-penticton-main-south

Philip Fox
Personal Real Estate Corporation
302 Eckhardt Avenue West
Penticton, British Columbia V2A 2A9
(250) 492-2266
(250) 492-3005
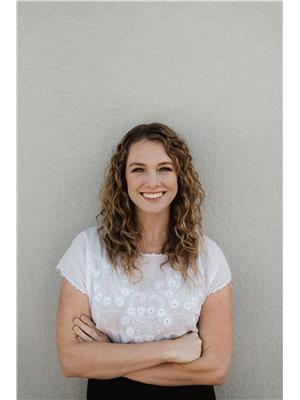
Diane Fox
Personal Real Estate Corporation
302 Eckhardt Avenue West
Penticton, British Columbia V2A 2A9
(250) 492-2266
(250) 492-3005
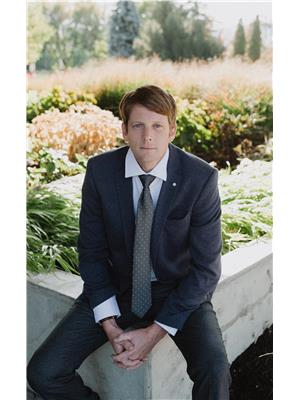
Stephen Fox
Personal Real Estate Corporation
302 Eckhardt Avenue West
Penticton, British Columbia V2A 2A9
(250) 492-2266
(250) 492-3005
