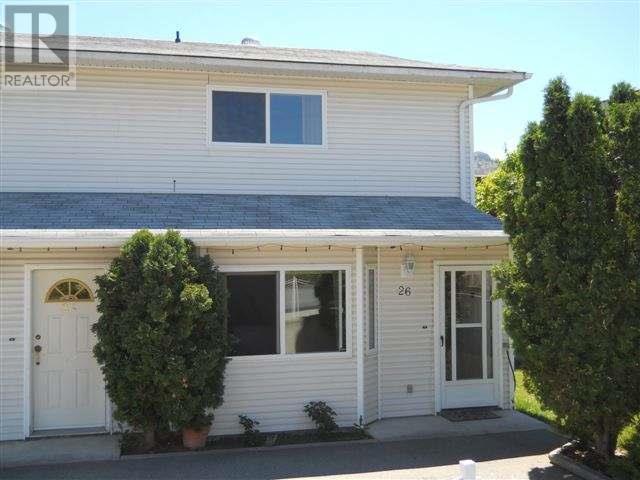26 Cactus Crescent Osoyoos, British Columbia V0H 1V1
$399,000
End unit in triplex. Located close to town, beach & shopping. 3 bedrooms, spacious kitchen, and indoor storage room which could be a pantry, easy care laminate flooring. This unit had a new roof and downpipes installed in 2022. Secure parking in detached garage that also has a separate storage room. Full bathroom upstairs & 1/2 bath on main floor. No monthly strata fees, just 1/3 of yearly insurance & any other common expenses. No strata corporation. A great starter home or investment; already rented! Measurements approximate and should be verified if important. (id:44708)
Property Details
| MLS® Number | 10344167 |
| Property Type | Single Family |
| Neigbourhood | Osoyoos |
| Community Name | n/a |
| Community Features | Pets Allowed |
| Parking Space Total | 1 |
Building
| Bathroom Total | 2 |
| Bedrooms Total | 3 |
| Constructed Date | 1992 |
| Construction Style Attachment | Attached |
| Half Bath Total | 1 |
| Heating Type | Baseboard Heaters |
| Stories Total | 2 |
| Size Interior | 1,238 Ft2 |
| Type | Row / Townhouse |
| Utility Water | Municipal Water |
Parking
| Detached Garage | 1 |
Land
| Acreage | No |
| Sewer | Municipal Sewage System |
| Size Total Text | Under 1 Acre |
| Zoning Type | Unknown |
Rooms
| Level | Type | Length | Width | Dimensions |
|---|---|---|---|---|
| Second Level | Bedroom | 10' x 8'3'' | ||
| Second Level | Bedroom | 10'9'' x 8'3'' | ||
| Second Level | Primary Bedroom | 13'4'' x 12'5'' | ||
| Second Level | Full Bathroom | Measurements not available | ||
| Main Level | Partial Bathroom | Measurements not available | ||
| Main Level | Pantry | 6'10'' x 5' | ||
| Main Level | Dining Room | 11'6'' x 11'4'' | ||
| Main Level | Living Room | 14'10'' x 13'4'' | ||
| Main Level | Kitchen | 11'6'' x 9' |
https://www.realtor.ca/real-estate/28184396/26-cactus-crescent-osoyoos-osoyoos

Lucia Marin
8507 A Main St., Po Box 1099
Osoyoos, British Columbia V0H 1V0
(250) 495-7441
(250) 495-6723


















