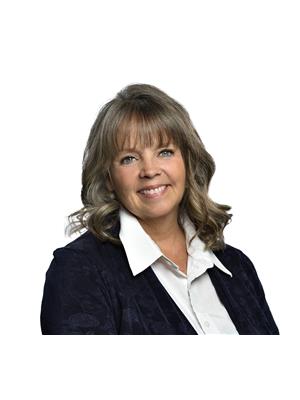131 Cleland Drive Penticton, British Columbia V2A 7H4
$825,000
Welcome to Your Next Family Home! Nestled in a quiet, family-friendly neighbourhood, this spacious 5-bedroom, 3-bathroom home is perfectly situated close to schools, recreation, parks, and all the everyday amenities your family needs. Inside, you'll find a functional and flowing layout with generously sized rooms that offer space to grow, gather, and relax. Beautiful solid pine doors throughout add warmth and character, creating a cozy and inviting atmosphere. The private backyard is an ideal retreat, perfect for kids, pets, and entertaining. Whether you're envisioning a garden, a play area, or a quiet patio space, there's plenty of potential to make it your own. With ample parking and a layout that’s both practical and welcoming, this home is move-in ready and waiting for your personal touch. A great opportunity for families seeking space, comfort, and convenience in a prime location. All measurements are approximate. A place to grow, memories to make, book your showing today! (id:44708)
Property Details
| MLS® Number | 10355089 |
| Property Type | Single Family |
| Neigbourhood | Columbia/Duncan |
| Parking Space Total | 4 |
Building
| Bathroom Total | 3 |
| Bedrooms Total | 5 |
| Appliances | Refrigerator, Dishwasher, Dryer, Range - Gas, Washer |
| Constructed Date | 1980 |
| Construction Style Attachment | Detached |
| Cooling Type | Heat Pump |
| Exterior Finish | Metal, Stucco, Other |
| Fire Protection | Smoke Detector Only |
| Fireplace Fuel | Gas |
| Fireplace Present | Yes |
| Fireplace Type | Unknown |
| Heating Type | Heat Pump, See Remarks |
| Roof Material | Metal |
| Roof Style | Unknown |
| Stories Total | 2 |
| Size Interior | 2,057 Ft2 |
| Type | House |
| Utility Water | Municipal Water |
Parking
| Carport |
Land
| Acreage | No |
| Sewer | Municipal Sewage System |
| Size Irregular | 0.18 |
| Size Total | 0.18 Ac|under 1 Acre |
| Size Total Text | 0.18 Ac|under 1 Acre |
| Zoning Type | Unknown |
Rooms
| Level | Type | Length | Width | Dimensions |
|---|---|---|---|---|
| Basement | Recreation Room | 17' x 13'10'' | ||
| Basement | 4pc Bathroom | Measurements not available | ||
| Basement | Bedroom | 13' x 11'5'' | ||
| Basement | Bedroom | 13'3'' x 9'10'' | ||
| Basement | Bedroom | 12' x 9'5'' | ||
| Main Level | Foyer | 8' x 5' | ||
| Main Level | Bedroom | 13'6'' x 9'10'' | ||
| Main Level | Primary Bedroom | 13'4'' x 12'4'' | ||
| Main Level | 3pc Ensuite Bath | Measurements not available | ||
| Main Level | Full Bathroom | Measurements not available | ||
| Main Level | Dining Room | 11'6'' x 10'3'' | ||
| Main Level | Living Room | 17' x 13' | ||
| Main Level | Kitchen | 11'5'' x 9' |
https://www.realtor.ca/real-estate/28577940/131-cleland-drive-penticton-columbiaduncan

Heather Smith
www.realestateinpenticton.org/
302 Eckhardt Avenue West
Penticton, British Columbia V2A 2A9
(250) 492-2266
(250) 492-3005

Pamela Hanson
Personal Real Estate Corporation
realestateinpenticton.com/
pamelahanson1/
302 Eckhardt Avenue West
Penticton, British Columbia V2A 2A9
(250) 492-2266
(250) 492-3005































